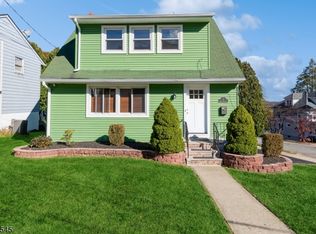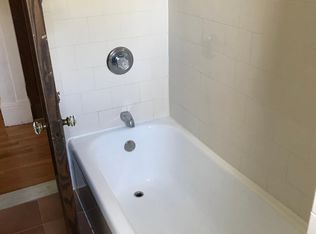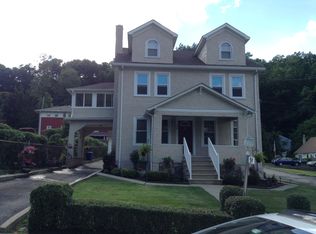Homes By Christopher Group is proud to present this totally renovated Bi-Level Style home located in NJ's Morris County, Town of Dover. (Near Hedden Park / Randolph). Open concept floor plan welcomes you with wrought iron stair banister. Elegant hardwood floors through-out. Beautiful updated kitchen with granite counter-tops, back splash, w/ cabinet lighting, stainless steel appliances & breakfast bar. Formal living room & dinning area. Featuring 4 bedrooms & 3 renovated full bathrooms. Large family room area. Entertain out-doors on a 16x30 Trex Deck w/ lighting, cable connection & tv mount.
This property is off market, which means it's not currently listed for sale or rent on Zillow. This may be different from what's available on other websites or public sources.


