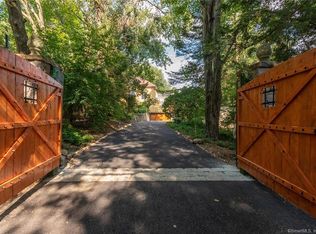Modern split level features functional open floor plan with extensive windows overlooking level acre property plus deck and pool. Elegant LR with wood burning fireplace, vaulted ceiling extending to formal DR w/ vaulted ceiling with hardwood floors and sliders to back deck and pool. Spacious EIK with dining area and stainless steel appliances. Cozy upper Master Suite w/ updated Master BA w/ shower and lots of closets. 2 upper BRs share updated hall BA w/ shower/tub. LL above grade with Family Room w/ woodburning fpl, large foyer and fourth BR/office w/ tile floors. Unfinished basement plus attached 2-car garage. Property borders Silvermine Farm for stunning country views. Best Silvermine value, close to SONO and Rowayton trains. Possible short sale, as is.
This property is off market, which means it's not currently listed for sale or rent on Zillow. This may be different from what's available on other websites or public sources.

