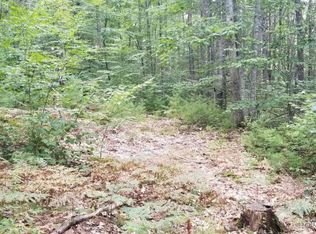Curb appeal and charm come with this 3 bedroom, 3 bath dormered Cape Cod style home in Cape Neddick. The covered front porch offers an inviting entry to the shingled exterior adorned by well-maintained landscaping. The first level provides open-concept living featuring a living room with gas fireplace, informal dining area, and a spacious kitchen with center island, all of which are highlighted by beautiful hardwood flooring and a large deck which overlooks the back yard and forested views. Finishing the first level is an additional space that could be used as a formal dining room or as a second living area. The second level hosts a quite large primary bedroom suite highlighted by wide plank pine flooring, vaulted ceilings, French doors that lead to a private deck, walk in closet, an adjacent bonus room, and a spacious en-suite bath featuring a walk in shower and a double vanity. The 2 additional bedrooms on the second level include ample closet space and share a full bath with a double vanity. A full walkout basement makes for handy storage, and could be finished to create additional interior living space. A whole house generator finishes this wonderful offering. Tucked off the beaten path on a quiet road that is only a short distance to area beaches or Mt. Agamenticus recreation area, this home offers privacy while being close to all that the area has to offer.
This property is off market, which means it's not currently listed for sale or rent on Zillow. This may be different from what's available on other websites or public sources.

