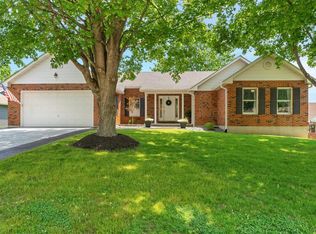Closed
Listing Provided by:
Suann K Taylor 636-346-1826,
RE/MAX Today
Bought with: Hickinbotham Real Estate, Inc.
Price Unknown
4 Grayson Ridge Dr, Washington, MO 63090
3beds
2,342sqft
Single Family Residence
Built in 1988
0.28 Acres Lot
$457,800 Zestimate®
$--/sqft
$1,912 Estimated rent
Home value
$457,800
$430,000 - $485,000
$1,912/mo
Zestimate® history
Loading...
Owner options
Explore your selling options
What's special
A rare find! This 3 bedroom, 3 1/2 bath home offers over 2300+ sq ft of main level living! You must step into this quality built home to appreciate all of the features like; the marble entry, 10' ceilings on the main level, the split bed floor plan, the gas FP in the Livingroom and woodburning FP in the Great Room + a wet bar. The floor-to-ceiling/arch windows on the main bring in tons of natural light & the backyard is a garden oasis w/a 23x15 covered deck for outdoor entertaining. The Kitchen offers stainless appliances & a breakfast bar. There is a 1/2 bath in the hall toward the Master bed, which offers a bay window & w/in closet. The bath has a double sink vanity, glass enclosed shower & jet tub. Bedrooms 2 & 3 share a full bath & are near the main fl laundry, attached to the oversized garage. There is a full bath in the lower level & shelves for storage. There is an RV/Camper plug-in near the garage & a pad for parking. This home is just waiting for your personal touch!
Zillow last checked: 8 hours ago
Listing updated: April 28, 2025 at 06:29pm
Listing Provided by:
Suann K Taylor 636-346-1826,
RE/MAX Today
Bought with:
Scott L Hickinbotham, 1999030800
Hickinbotham Real Estate, Inc.
Source: MARIS,MLS#: 23027475 Originating MLS: Franklin County Board of REALTORS
Originating MLS: Franklin County Board of REALTORS
Facts & features
Interior
Bedrooms & bathrooms
- Bedrooms: 3
- Bathrooms: 4
- Full bathrooms: 3
- 1/2 bathrooms: 1
- Main level bathrooms: 3
- Main level bedrooms: 3
Primary bedroom
- Features: Floor Covering: Carpeting, Wall Covering: Some
- Level: Main
- Area: 210
- Dimensions: 15x14
Bedroom
- Features: Floor Covering: Carpeting, Wall Covering: Some
- Level: Main
- Area: 120
- Dimensions: 12x10
Bedroom
- Features: Floor Covering: Carpeting, Wall Covering: Some
- Level: Main
- Area: 120
- Dimensions: 12x10
Bathroom
- Features: Floor Covering: Ceramic Tile, Wall Covering: None
- Level: Lower
- Area: 60
- Dimensions: 10x6
Breakfast room
- Features: Floor Covering: Laminate, Wall Covering: Some
- Level: Main
- Area: 84
- Dimensions: 12x7
Dining room
- Features: Floor Covering: Marble, Wall Covering: Some
- Level: Main
- Area: 143
- Dimensions: 11x13
Great room
- Features: Floor Covering: Laminate, Wall Covering: Some
- Level: Main
- Area: 240
- Dimensions: 15x16
Kitchen
- Features: Floor Covering: Laminate, Wall Covering: None
- Level: Main
- Area: 120
- Dimensions: 15x8
Laundry
- Features: Floor Covering: Ceramic Tile, Wall Covering: None
- Level: Main
- Area: 42
- Dimensions: 6x7
Living room
- Features: Floor Covering: Carpeting, Wall Covering: None
- Level: Main
- Area: 306
- Dimensions: 17x18
Heating
- Forced Air, Natural Gas
Cooling
- Central Air, Electric
Appliances
- Included: Dishwasher, Disposal, Electric Cooktop, Microwave, Stainless Steel Appliance(s), Oven, Water Softener, Water Softener Rented, Electric Water Heater
- Laundry: Main Level
Features
- Separate Dining, Bookcases, Open Floorplan, Vaulted Ceiling(s), Walk-In Closet(s), Bar, Double Vanity, Separate Shower, Breakfast Bar, Kitchen Island, Custom Cabinetry
- Flooring: Carpet
- Doors: Panel Door(s), Pocket Door(s)
- Windows: Window Treatments, Bay Window(s), Skylight(s)
- Basement: Full,Unfinished
- Number of fireplaces: 2
- Fireplace features: Wood Burning, Great Room, Living Room
Interior area
- Total structure area: 2,342
- Total interior livable area: 2,342 sqft
- Finished area above ground: 2,342
- Finished area below ground: 0
Property
Parking
- Total spaces: 2
- Parking features: Attached, Garage, Garage Door Opener, Oversized, Off Street
- Attached garage spaces: 2
Features
- Levels: One
- Patio & porch: Deck, Covered
Lot
- Size: 0.28 Acres
- Dimensions: 120 x 92 x 101 x 121
Details
- Parcel number: 1052100011141000
- Special conditions: Standard
Construction
Type & style
- Home type: SingleFamily
- Architectural style: Ranch,Traditional
- Property subtype: Single Family Residence
Materials
- Brick Veneer, Vinyl Siding
Condition
- Year built: 1988
Utilities & green energy
- Sewer: Public Sewer
- Water: Public
- Utilities for property: Natural Gas Available
Community & neighborhood
Security
- Security features: Smoke Detector(s)
Location
- Region: Washington
- Subdivision: Westridge Loc 10
Other
Other facts
- Listing terms: Cash,Conventional,FHA,USDA Loan,VA Loan
- Ownership: Private
- Road surface type: Concrete
Price history
| Date | Event | Price |
|---|---|---|
| 11/12/2024 | Listing removed | $415,000$177/sqft |
Source: | ||
| 11/9/2024 | Price change | $415,000-2.4%$177/sqft |
Source: | ||
| 7/11/2024 | Listed for sale | $425,000+6.6%$181/sqft |
Source: | ||
| 10/4/2023 | Listing removed | -- |
Source: | ||
| 9/21/2023 | Listed for sale | $398,850+3.6%$170/sqft |
Source: | ||
Public tax history
| Year | Property taxes | Tax assessment |
|---|---|---|
| 2024 | $2,697 +0.1% | $47,481 |
| 2023 | $2,695 +5.9% | $47,481 +6% |
| 2022 | $2,545 +0.3% | $44,798 |
Find assessor info on the county website
Neighborhood: 63090
Nearby schools
GreatSchools rating
- 6/10Washington West Elementary SchoolGrades: K-6Distance: 1 mi
- 5/10Washington Middle SchoolGrades: 7-8Distance: 0.9 mi
- 7/10Washington High SchoolGrades: 9-12Distance: 0.9 mi
Schools provided by the listing agent
- Elementary: Washington West Elem.
- Middle: Washington Middle
- High: Washington High
Source: MARIS. This data may not be complete. We recommend contacting the local school district to confirm school assignments for this home.
Sell for more on Zillow
Get a free Zillow Showcase℠ listing and you could sell for .
$457,800
2% more+ $9,156
With Zillow Showcase(estimated)
$466,956