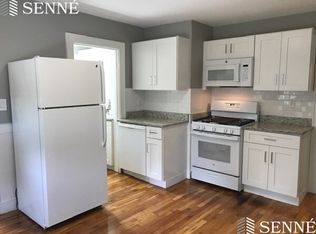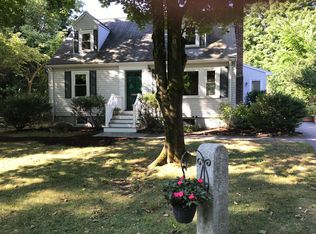Adorable, 2 Bedroom 1 ½ Bath Lexington center condo! Lower, walk-out level of renovated 2-family Victorian home with 1-car Garage plus additional parking. Spacious, open eat-in Kitchen with oak flooring, abundant brand new Shaker-style cabinetry, and large quartz cook's island with new gas cooktop. Laundry closet includes washer and dryer. Family Room with glass sliders to private stone Patio. Sited in the heart of Lexington center where Grant Street meets the 14-mile Minuteman Bike Path. Stroll to all outdoor amenities, restaurants, parks, the High School, MBTA bus-line and so much more!
This property is off market, which means it's not currently listed for sale or rent on Zillow. This may be different from what's available on other websites or public sources.

