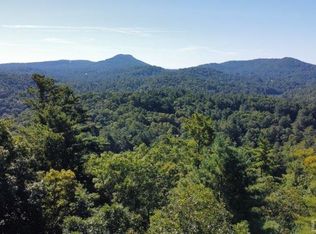Closed
$2,450,000
4 Gower Ln, Arden, NC 28704
4beds
5,908sqft
Single Family Residence
Built in 2001
0.82 Acres Lot
$2,359,200 Zestimate®
$415/sqft
$5,014 Estimated rent
Home value
$2,359,200
$2.15M - $2.60M
$5,014/mo
Zestimate® history
Loading...
Owner options
Explore your selling options
What's special
Every aspect of this masterfully curated residence was carefully & thoughtfully designed utilizing rich unique finishes. From the Ribbon & Reed pulls throughout to the exquisite glass elevator & magnificent illumination, no detail was overlooked to create this truly exceptional estate. Touring this home is a delightful experience giving a calming sense of beauty and luxury at every turn. Living here would be a dream. Located in one of the most prestigious neighborhoods in South Asheville near all conveniences; schools, parks, shopping & medical facilities + just minutes to AVL airport but not on the flight path. Huge garage with epoxy floor, EV charging, workbench, storage, utility sink. Heated floors in primary & ensuite bdms, new roof & gutters, whole house generator, tankless hot water, copper exterior fixtures with gas sconces. Fully turn key option with all custom furnishings & accessories available. So much more to describe. Please see additional details on individual photos.
Zillow last checked: 8 hours ago
Listing updated: April 04, 2025 at 10:10am
Listing Provided by:
Michelle Ranieri RealtorMichelleUS@gmail.com,
Southern Homes of the Carolinas, Inc
Bought with:
William Coin
Allen Tate/Beverly-Hanks Biltmore Ave
Scott Mills
Allen Tate/Beverly-Hanks Biltmore Ave
Source: Canopy MLS as distributed by MLS GRID,MLS#: 4227453
Facts & features
Interior
Bedrooms & bathrooms
- Bedrooms: 4
- Bathrooms: 5
- Full bathrooms: 4
- 1/2 bathrooms: 1
Primary bedroom
- Features: En Suite Bathroom, Garden Tub, Vaulted Ceiling(s), Walk-In Closet(s)
- Level: Upper
Bedroom s
- Level: Upper
Bedroom s
- Features: Walk-In Closet(s)
- Level: Upper
Bedroom s
- Level: Upper
Bathroom full
- Features: Walk-In Closet(s)
- Level: Upper
Bathroom full
- Level: Upper
Bathroom half
- Level: Main
Bathroom full
- Level: Upper
Bathroom full
- Level: Upper
Other
- Level: Upper
Dining room
- Level: Main
Family room
- Features: Ceiling Fan(s), Open Floorplan
- Level: Main
Flex space
- Level: Main
Kitchen
- Features: Breakfast Bar, Built-in Features, Kitchen Island, Open Floorplan, Storage, Walk-In Pantry, Wet Bar
- Level: Main
Media room
- Level: Upper
Other
- Features: Elevator
- Level: Main
Office
- Level: Main
Recreation room
- Level: Third
Heating
- Central, Natural Gas, Radiant Floor
Cooling
- Central Air
Appliances
- Included: Bar Fridge, Dishwasher, Disposal, Double Oven, Dryer, Exhaust Fan, Exhaust Hood, Gas Oven, Gas Range, Ice Maker, Microwave, Oven, Refrigerator, Refrigerator with Ice Maker, Self Cleaning Oven, Tankless Water Heater, Washer, Washer/Dryer
- Laundry: Inside, Laundry Room, Sink, Upper Level
Features
- Breakfast Bar, Built-in Features, Elevator, Soaking Tub, Kitchen Island, Open Floorplan, Pantry, Storage, Walk-In Closet(s), Walk-In Pantry, Wet Bar
- Flooring: Carpet, Marble, Stone, Tile, Wood
- Doors: Insulated Door(s), Pocket Doors
- Windows: Insulated Windows, Window Treatments
- Has basement: No
- Attic: Walk-In
- Fireplace features: Bonus Room, Family Room, Gas Log
Interior area
- Total structure area: 5,508
- Total interior livable area: 5,908 sqft
- Finished area above ground: 5,908
- Finished area below ground: 0
Property
Parking
- Total spaces: 3
- Parking features: Driveway, Attached Garage, Garage Door Opener, Garage Faces Side, Keypad Entry, Parking Space(s), Garage on Main Level
- Attached garage spaces: 3
- Has uncovered spaces: Yes
Accessibility
- Accessibility features: Accessible Elevator Installed
Features
- Levels: Three Or More
- Stories: 3
- Patio & porch: Awning(s), Patio, Rear Porch
Lot
- Size: 0.82 Acres
- Features: Cleared, Corner Lot, Level, Open Lot, Private, Wooded
Details
- Parcel number: 966443771800000
- Zoning: R-3
- Special conditions: Standard
- Other equipment: Generator, Network Ready
Construction
Type & style
- Home type: SingleFamily
- Architectural style: Other
- Property subtype: Single Family Residence
Materials
- Brick Full
- Foundation: Crawl Space
- Roof: Shingle
Condition
- New construction: No
- Year built: 2001
Utilities & green energy
- Sewer: Septic Installed
- Water: City
- Utilities for property: Electricity Connected, Underground Power Lines, Underground Utilities
Community & neighborhood
Community
- Community features: Street Lights
Location
- Region: Arden
- Subdivision: The Cotswolds
HOA & financial
HOA
- Has HOA: Yes
- HOA fee: $375 annually
- Association name: Cotswolds HOA
- Association phone: 828-490-3936
Other
Other facts
- Listing terms: Cash,Conventional
- Road surface type: Concrete, Paved
Price history
| Date | Event | Price |
|---|---|---|
| 4/4/2025 | Sold | $2,450,000-2%$415/sqft |
Source: | ||
| 3/4/2025 | Listed for sale | $2,500,000+254.6%$423/sqft |
Source: | ||
| 5/5/2020 | Sold | $705,000-2.1%$119/sqft |
Source: | ||
| 3/14/2020 | Pending sale | $720,000$122/sqft |
Source: Beverly-Hanks Biltmore Park #3597892 | ||
| 3/4/2020 | Listed for sale | $720,000+33.3%$122/sqft |
Source: Beverly-Hanks Biltmore Park #3597892 | ||
Public tax history
| Year | Property taxes | Tax assessment |
|---|---|---|
| 2024 | $5,652 +28.9% | $918,200 +24.8% |
| 2023 | $4,384 +15.4% | $735,500 +13.5% |
| 2022 | $3,799 | $648,300 |
Find assessor info on the county website
Neighborhood: 28704
Nearby schools
GreatSchools rating
- 5/10Glen Arden ElementaryGrades: PK-4Distance: 1.1 mi
- 7/10Cane Creek MiddleGrades: 6-8Distance: 2.5 mi
- 7/10T C Roberson HighGrades: PK,9-12Distance: 3.5 mi
Schools provided by the listing agent
- Elementary: Glen Arden/Koontz
- Middle: Cane Creek
- High: T.C. Roberson
Source: Canopy MLS as distributed by MLS GRID. This data may not be complete. We recommend contacting the local school district to confirm school assignments for this home.
Get a cash offer in 3 minutes
Find out how much your home could sell for in as little as 3 minutes with a no-obligation cash offer.
Estimated market value
$2,359,200
Get a cash offer in 3 minutes
Find out how much your home could sell for in as little as 3 minutes with a no-obligation cash offer.
Estimated market value
$2,359,200
