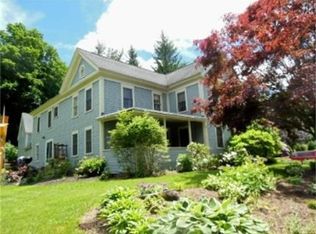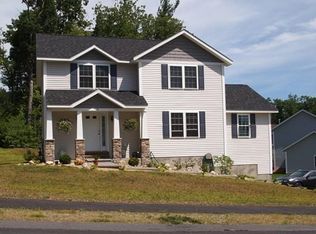Story book cape features front porch for evening stargazing. Stonewalls & gardens for those that relax with gardening, or entertain in the back yard nestled in nature. This comfortable home was renovated in 2016/17 & has been lovingly cared for & yet needs a new owner. The open living and kitchen space is perfect to relax in after a long day. The flexible first floor plan also offers a dining room space, full bath and at home office. There are two front to back bedrooms on the second floor complete with the character expected in this style home. An additional full bath is located on the second floor for convenience. The spacious basement is set up for lots of storage and easy walk out access to hide away the bikes, toys and other lawn/garden tools. Strategically located just off the town center, with easy access to commuting routes this is the perfect location. Septic installed in 2017. Efficient propane gas, updated heating/AC installed 2019. Nothing to do but move in!
This property is off market, which means it's not currently listed for sale or rent on Zillow. This may be different from what's available on other websites or public sources.

