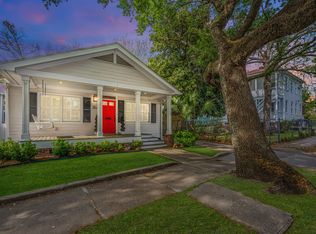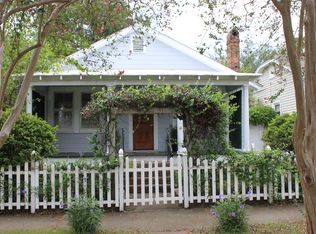CHARMING CUSTOM HOME in desirable Wagener Terrace, COMPLETELY renovated in 2006. This is a well-designed open floor plan home which features 4 bedrooms, 3.5 bathrooms PLUS a bonus room/office, an open loft area upstairs and more! Nice full front porch. Bright and open living room with french doors which lead you to the bonus room/study to your left. The living room has vaulted ceilings, plantation shutters a working wood burning fireplace (placed only 1 year ago). The vinter?s hutch/built-in bar features custom cabinetry, great storage space behind the mirrors, the deep wine rack can hold 2 wine bottles per opening. The bar and living room are open to the formal dining room with over sized windows which allow the natural light to wash through the room! The bright and open kitchen features antiqued marble counter tops, a large sink, a large breakfast bar (with built ins) which can seat up to 7 adults!, stainless steel appliances (including a 5 burner gas range with an oven and a warming drawer below), a pot filler water faucet above the range! There is also ANOTHER WALL OVEN! Large 4x6 pantry with shelves! The kitchen also features HANDMADE CUSTOM ALDER WOOD CABINETS---the drawers are very deep, please take a peek! The breakfast nook is very charming with the built in seating surrounded by windows(w/ plantation shutters), lift the breakfast nook seat cushions and you will find more storage space, smart! The computer station in kitchen WILL convey! Off the kitchen you can access the wonderful backyard deck! The backyard--- is fenced (great for pets and kids), newly landscaped with drip irrigation, and the large storage shed conveys! If one is interested, the Seller has drawings for an inground pool, outdoor room and outdoor bathroom! The Master bedroom is conveniently located downstairs, has built in speakers and has its own private access to the backyard. The Master bathroom features a dual vanity marble top, built ins, and a LARGE stand up shower with LARGE dual shower heads! Downstairs there is another bedroom with built ins, and another full bathroom as well! As you go upstairs, you will find an office area with custom built ins, a reading nook(features LED light which changes color by the click of a remote, FUN! under the reading nook seat is more storage space!) There is also a built in folding desk in the office area. The open loft area is fantastic! The mechanical room offers additional storage and work space. In addition, there are 2 more bedrooms with a full bathroom upstairs. The whole-house sound system provides the soundtrack to your life, streamed from the stereo or your phone. More features: 1st floor has 5" Hickory hardwood floors (except the bonus room/study which has the original oak floors---charming!)-- all of the cabinets in kitchen, bathrooms and bar are custom handmade---new landscape---industrial grade exterior gutters---new chimney cap--1st floor freshly painted--The New Montessori School @ James Simons & Hampton Park!
This property is off market, which means it's not currently listed for sale or rent on Zillow. This may be different from what's available on other websites or public sources.

