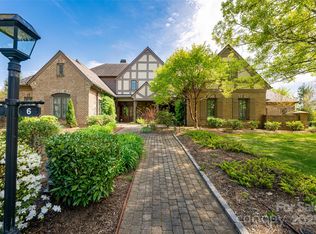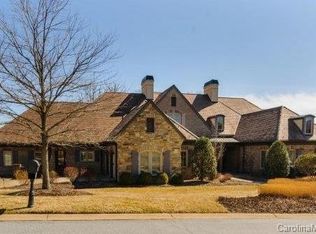Closed
$1,750,000
4 Golfside Ct, Arden, NC 28704
4beds
4,485sqft
Townhouse
Built in 2004
0.21 Acres Lot
$1,661,500 Zestimate®
$390/sqft
$4,731 Estimated rent
Home value
$1,661,500
$1.51M - $1.83M
$4,731/mo
Zestimate® history
Loading...
Owner options
Explore your selling options
What's special
GOLF MEMBERSHIP AVAILABLE! An exceptional opportunity awaits with this lock-and-leave property, perfect for those who cherish a lifestyle of ease and luxury. Nestled amidst the serene Blue Ridge Mountains and offering stunning vistas of the surrounding landscape, this home enjoys a premier location adjacent to the Jack Nicklaus Signature golf course in the Cliffs at Walnut Cove. Positioned on a private corner lot, 4 Golfside Court boasts an expansive open floor plan adorned with luxurious finishes, ideal for seamless indoor-outdoor entertaining. With a primary suite and guest suite on the main level, alongside exquisite details throughout, this residence epitomizes main-level living at its finest. The upper level features an additional primary suite and bedrooms, ensuring ample space and comfort for all occupants..Seller is motivated.
Zillow last checked: 8 hours ago
Listing updated: December 11, 2024 at 06:27am
Listing Provided by:
Marilyn Wright 828-279-3980,
Premier Sotheby’s International Realty
Bought with:
Vince Roser
The Cliffs
Source: Canopy MLS as distributed by MLS GRID,MLS#: 4129290
Facts & features
Interior
Bedrooms & bathrooms
- Bedrooms: 4
- Bathrooms: 5
- Full bathrooms: 4
- 1/2 bathrooms: 1
- Main level bedrooms: 2
Primary bedroom
- Level: Main
Bedroom s
- Level: Upper
Bathroom full
- Level: Main
Bathroom half
- Level: Main
Bathroom full
- Level: Upper
Other
- Level: Upper
Bonus room
- Level: Upper
Breakfast
- Level: Main
Dining area
- Level: Main
Great room
- Level: Main
Kitchen
- Level: Main
Laundry
- Level: Main
Other
- Level: Main
Heating
- Heat Pump, Natural Gas, Zoned
Cooling
- Heat Pump, Zoned
Appliances
- Included: Bar Fridge, Dishwasher, Disposal, Dryer, Exhaust Hood, Gas Range, Gas Water Heater, Microwave, Refrigerator, Wall Oven, Washer
- Laundry: Laundry Room, Main Level
Features
- Built-in Features, Kitchen Island, Open Floorplan, Pantry, Walk-In Closet(s)
- Flooring: Carpet, Tile, Wood
- Has basement: No
- Attic: Pull Down Stairs
- Fireplace features: Gas, Great Room, Primary Bedroom
Interior area
- Total structure area: 4,485
- Total interior livable area: 4,485 sqft
- Finished area above ground: 4,485
- Finished area below ground: 0
Property
Parking
- Total spaces: 2
- Parking features: Attached Garage, Garage on Main Level
- Attached garage spaces: 2
Features
- Levels: Two
- Stories: 2
- Entry location: Main
- Patio & porch: Covered, Front Porch, Patio, Rear Porch
- Exterior features: Lawn Maintenance
- Pool features: Community
- Has view: Yes
- View description: Mountain(s), Year Round
Lot
- Size: 0.21 Acres
- Features: Level, Wooded
Details
- Parcel number: 962482648500000
- Zoning: R-2
- Special conditions: Standard
- Other equipment: Network Ready
Construction
Type & style
- Home type: Townhouse
- Architectural style: European
- Property subtype: Townhouse
Materials
- Brick Partial, Stucco, Stone, Wood
- Foundation: Other - See Remarks
- Roof: Slate
Condition
- New construction: No
- Year built: 2004
Utilities & green energy
- Sewer: Public Sewer
- Water: City
- Utilities for property: Underground Power Lines
Community & neighborhood
Security
- Security features: Security Service, Security System
Community
- Community features: Clubhouse, Fitness Center, Gated, Golf, Pond, Tennis Court(s), Walking Trails
Location
- Region: Arden
- Subdivision: The Cliffs at Walnut Cove
HOA & financial
HOA
- Has HOA: Yes
- HOA fee: $2,475 annually
- Association name: Carlton Property Svcs
- Association phone: 864-238-2557
- Second HOA fee: $2,685 quarterly
- Second association name: Carlton Property Svcs
- Second association phone: 864-238-2557
Other
Other facts
- Listing terms: Cash,Conventional
- Road surface type: Brick, Paved
Price history
| Date | Event | Price |
|---|---|---|
| 12/9/2024 | Sold | $1,750,000-7.9%$390/sqft |
Source: | ||
| 11/27/2024 | Pending sale | $1,899,500$424/sqft |
Source: | ||
| 8/15/2024 | Price change | $1,899,500-5%$424/sqft |
Source: | ||
| 4/16/2024 | Listed for sale | $1,999,500-8.9%$446/sqft |
Source: | ||
| 10/1/2023 | Listing removed | -- |
Source: | ||
Public tax history
| Year | Property taxes | Tax assessment |
|---|---|---|
| 2024 | $8,633 +3.4% | $1,400,400 |
| 2023 | $8,346 +1.7% | $1,400,400 |
| 2022 | $8,206 | $1,400,400 |
Find assessor info on the county website
Neighborhood: 28704
Nearby schools
GreatSchools rating
- 8/10Avery's Creek ElementaryGrades: PK-4Distance: 1.6 mi
- 9/10Valley Springs MiddleGrades: 5-8Distance: 3.6 mi
- 7/10T C Roberson HighGrades: PK,9-12Distance: 3.9 mi
Schools provided by the listing agent
- Elementary: Avery's Creek/Koontz
- Middle: Valley Springs
- High: T.C. Roberson
Source: Canopy MLS as distributed by MLS GRID. This data may not be complete. We recommend contacting the local school district to confirm school assignments for this home.
Get a cash offer in 3 minutes
Find out how much your home could sell for in as little as 3 minutes with a no-obligation cash offer.
Estimated market value
$1,661,500
Get a cash offer in 3 minutes
Find out how much your home could sell for in as little as 3 minutes with a no-obligation cash offer.
Estimated market value
$1,661,500

