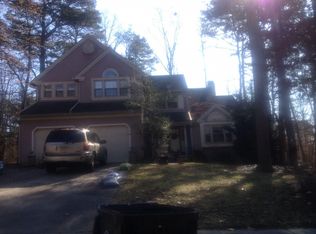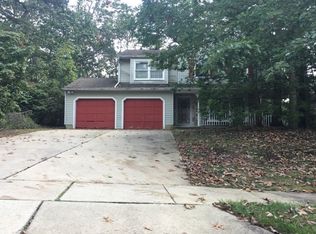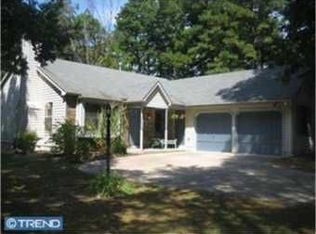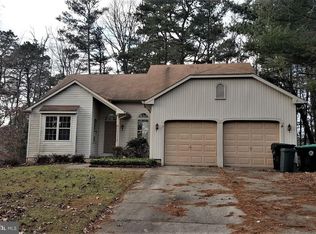Sold for $469,000
$469,000
4 Goats Hill Rd, Sicklerville, NJ 08081
5beds
2,973sqft
Single Family Residence
Built in 1993
0.27 Acres Lot
$502,900 Zestimate®
$158/sqft
$3,658 Estimated rent
Home value
$502,900
$463,000 - $543,000
$3,658/mo
Zestimate® history
Loading...
Owner options
Explore your selling options
What's special
Enjoy this large, stately home on a quiet cup de sac; private, with no through traffic. Nearby to major commuter route and easy to enjoy local shopping & dining venues. Double-door entry into sizable foyer; formal living room with vaulted ceiling, to the right; to the left, garage access, coat closet, laundry room & powder room, walk through to the formal dining room with private porch access! On the back side of the first floor, large eat-in kitchen with granite countertops, ceramic backsplash & stainless steel appliances, spacious breakfast area or casual dining area and massive den with gas fireplace, soaring ceilings & beautiful oak hardwood floors throughout the lower level. Going up, your primary bedroom is at the top of the stairs with double closets, vaulted ceilings and well-appointed bath with double sinks, jaccusi tub and separate shower. The remaining upper level is dedicated to 3 other sizable bedrooms and central bath with floor-to-ceiling ceramic tile, beautiful! The finished basement offers a 5th bedroom and 2 additional massive rooms for your enjoyment. Mechanical room with ample storage is also in the basement. Outside your double garage and large driveway allows for parking up to 6 cars. Gorgeous EP Henry style stone paths and 2 tier huge back stone patio, including a natural gas stainless steel grill! There is a pond water feature and a large shed for storage. Community amenities include: outdoor swimming pool, club house, tennis courts and tot lots/playground.
Zillow last checked: 8 hours ago
Listing updated: January 04, 2025 at 07:13am
Listed by:
Chris Poleto 609-332-3411,
RE/MAX Preferred - Cherry Hill
Bought with:
NON MEMBER, 0225194075
Non Subscribing Office
Source: Bright MLS,MLS#: NJCD2077112
Facts & features
Interior
Bedrooms & bathrooms
- Bedrooms: 5
- Bathrooms: 3
- Full bathrooms: 2
- 1/2 bathrooms: 1
- Main level bathrooms: 1
Basement
- Area: 0
Heating
- Steam, Natural Gas, Other
Cooling
- Central Air, Electric
Appliances
- Included: Gas Water Heater
- Laundry: Main Level
Features
- Primary Bath(s), Eat-in Kitchen, Cathedral Ceiling(s)
- Basement: Full,Finished
- Has fireplace: No
Interior area
- Total structure area: 2,973
- Total interior livable area: 2,973 sqft
- Finished area above ground: 2,973
- Finished area below ground: 0
Property
Parking
- Total spaces: 2
- Parking features: Garage Faces Front, Attached
- Attached garage spaces: 2
Accessibility
- Accessibility features: None
Features
- Levels: Two
- Stories: 2
- Patio & porch: Deck
- Exterior features: Sidewalks, Street Lights
- Pool features: Community
Lot
- Size: 0.27 Acres
- Dimensions: 88.00 x 133.00
Details
- Additional structures: Above Grade, Below Grade
- Parcel number: 3601105 0300011
- Zoning: PC-B
- Special conditions: Standard
Construction
Type & style
- Home type: SingleFamily
- Architectural style: Colonial
- Property subtype: Single Family Residence
Materials
- Frame
- Foundation: Block
Condition
- New construction: No
- Year built: 1993
Utilities & green energy
- Sewer: Public Sewer
- Water: Public
- Utilities for property: Cable Connected
Community & neighborhood
Location
- Region: Sicklerville
- Subdivision: Wiltons Corner
- Municipality: WINSLOW TWP
HOA & financial
HOA
- Has HOA: Yes
- HOA fee: $135 quarterly
- Amenities included: Pool, Tennis Court(s), Clubhouse, Tot Lots/Playground
- Services included: Pool(s)
- Association name: WILTONS CORNER
Other
Other facts
- Listing agreement: Exclusive Agency
- Ownership: Fee Simple
Price history
| Date | Event | Price |
|---|---|---|
| 1/3/2025 | Sold | $469,000$158/sqft |
Source: | ||
| 11/11/2024 | Pending sale | $469,000$158/sqft |
Source: | ||
| 11/4/2024 | Contingent | $469,000$158/sqft |
Source: | ||
| 10/11/2024 | Listed for sale | $469,000$158/sqft |
Source: | ||
Public tax history
Tax history is unavailable.
Neighborhood: 08081
Nearby schools
GreatSchools rating
- 5/10Winslow Township School No. 4 Elementary SchoolGrades: PK-3Distance: 1.7 mi
- 2/10Winslow Twp Middle SchoolGrades: 7-8Distance: 3.9 mi
- 2/10Winslow Twp High SchoolGrades: 9-12Distance: 3.8 mi
Schools provided by the listing agent
- High: Winslow Township
- District: Winslow Township Public Schools
Source: Bright MLS. This data may not be complete. We recommend contacting the local school district to confirm school assignments for this home.

Get pre-qualified for a loan
At Zillow Home Loans, we can pre-qualify you in as little as 5 minutes with no impact to your credit score.An equal housing lender. NMLS #10287.



