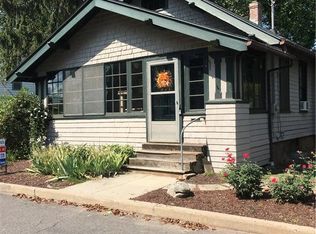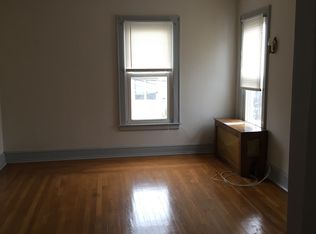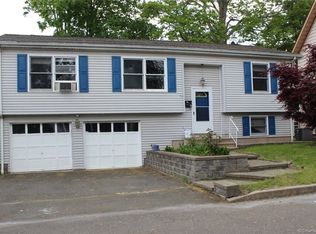Sold for $314,000 on 08/26/25
$314,000
4 Glynn Avenue, Middletown, CT 06457
3beds
1,944sqft
Single Family Residence
Built in 1931
3,920.4 Square Feet Lot
$316,800 Zestimate®
$162/sqft
$2,870 Estimated rent
Home value
$316,800
$291,000 - $345,000
$2,870/mo
Zestimate® history
Loading...
Owner options
Explore your selling options
What's special
Welcome to 4 Glynn Avenue! Nestled on a quiet cul-de-sac in the heart of Middletown, this beautiful Colonial offers the perfect blend of timeless charm and modern convenience. Featuring three spacious bedrooms and one-and-a-half bathrooms, the home has been thoughtfully renovated. Recent improvements include new windows, a new water heater, updated plumbing and electrical systems, remodeled kitchen and bathrooms, new stainless steel appliances, and refinished hardwood flooring. Upon entry, a bright and welcoming living room sets the tone, flowing seamlessly into the eat-in kitchen, complete with quartz countertops, abundant cabinetry, and modern appliances. Just off the kitchen, a formal dining room provides an elegant setting, ideal for entertaining family and guests. A conveniently located half bathroom completes the main level. Upstairs, you'll find three generously sized bedrooms and an updated full bathroom. All rooms are enhanced by gleaming hardwood floors that bring warmth and character to the space.The walk-up attic has exciting potential for expansion-perfect for a home office, studio, or guest suite.Outside, enjoy peaceful mornings or relaxing evenings on the covered front porch, and take advantage of the level, private backyard-a perfect space for outdoor enjoyment. Ideally located with easy access to Middlesex Hospital, Wesleyan University, downtown Middletown, and a wide array of local amenities, this exceptional property delivers both convenience and community.
Zillow last checked: 8 hours ago
Listing updated: August 28, 2025 at 12:14pm
Listed by:
The One Team At William Raveis Real Estate,
Sofija Gjonbalaj 475-298-3664,
William Raveis Real Estate 203-453-0391,
Co-Listing Agent: Emily Lovejoy 203-710-0202,
William Raveis Real Estate
Bought with:
Atia N. Hart, RES.0803406
William Raveis Real Estate
Source: Smart MLS,MLS#: 24086687
Facts & features
Interior
Bedrooms & bathrooms
- Bedrooms: 3
- Bathrooms: 2
- Full bathrooms: 1
- 1/2 bathrooms: 1
Primary bedroom
- Features: Hardwood Floor
- Level: Upper
- Area: 148.95 Square Feet
- Dimensions: 12.3 x 12.11
Bedroom
- Features: Hardwood Floor
- Level: Upper
- Area: 122.31 Square Feet
- Dimensions: 10.1 x 12.11
Bedroom
- Features: Hardwood Floor
- Level: Upper
- Area: 68.94 Square Feet
- Dimensions: 8.11 x 8.5
Bathroom
- Level: Main
Bathroom
- Features: Tub w/Shower
- Level: Upper
Dining room
- Features: Hardwood Floor
- Level: Main
- Area: 131.89 Square Feet
- Dimensions: 10.9 x 12.1
Kitchen
- Features: Quartz Counters, Engineered Wood Floor
- Level: Main
- Area: 192.03 Square Feet
- Dimensions: 17.3 x 11.1
Living room
- Features: Hardwood Floor
- Level: Main
- Area: 219.01 Square Feet
- Dimensions: 12.8 x 17.11
Heating
- Forced Air, Oil
Cooling
- None
Appliances
- Included: Electric Cooktop, Microwave, Refrigerator, Ice Maker, Dishwasher, Washer, Dryer, Water Heater
- Laundry: Lower Level
Features
- Basement: Full,Unfinished
- Attic: Walk-up
- Has fireplace: No
Interior area
- Total structure area: 1,944
- Total interior livable area: 1,944 sqft
- Finished area above ground: 1,320
- Finished area below ground: 624
Property
Parking
- Total spaces: 2
- Parking features: None, Driveway, Private
- Has uncovered spaces: Yes
Lot
- Size: 3,920 sqft
- Features: Level
Details
- Parcel number: 1008902
- Zoning: MXC
Construction
Type & style
- Home type: SingleFamily
- Architectural style: Colonial
- Property subtype: Single Family Residence
Materials
- Cedar
- Foundation: Concrete Perimeter
- Roof: Asphalt
Condition
- New construction: No
- Year built: 1931
Utilities & green energy
- Sewer: Public Sewer
- Water: Public
Community & neighborhood
Community
- Community features: Library, Medical Facilities, Park, Near Public Transport, Shopping/Mall
Location
- Region: Middletown
Price history
| Date | Event | Price |
|---|---|---|
| 8/26/2025 | Sold | $314,000+1.3%$162/sqft |
Source: | ||
| 6/23/2025 | Pending sale | $310,000$159/sqft |
Source: | ||
| 6/20/2025 | Listed for sale | $310,000$159/sqft |
Source: | ||
| 6/13/2025 | Pending sale | $310,000$159/sqft |
Source: | ||
| 6/6/2025 | Listed for sale | $310,000+1.6%$159/sqft |
Source: | ||
Public tax history
| Year | Property taxes | Tax assessment |
|---|---|---|
| 2025 | $6,659 +5.7% | $171,180 |
| 2024 | $6,299 +38.3% | $171,180 +31.9% |
| 2023 | $4,554 +11.3% | $129,750 +39.6% |
Find assessor info on the county website
Neighborhood: 06457
Nearby schools
GreatSchools rating
- 5/10Snow SchoolGrades: PK-5Distance: 1.4 mi
- 4/10Beman Middle SchoolGrades: 7-8Distance: 0.9 mi
- 4/10Middletown High SchoolGrades: 9-12Distance: 2.3 mi

Get pre-qualified for a loan
At Zillow Home Loans, we can pre-qualify you in as little as 5 minutes with no impact to your credit score.An equal housing lender. NMLS #10287.
Sell for more on Zillow
Get a free Zillow Showcase℠ listing and you could sell for .
$316,800
2% more+ $6,336
With Zillow Showcase(estimated)
$323,136


