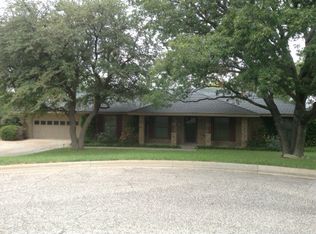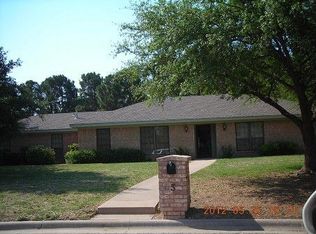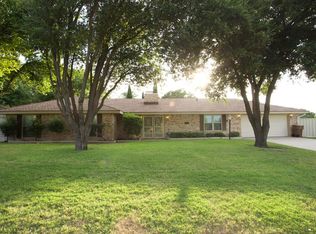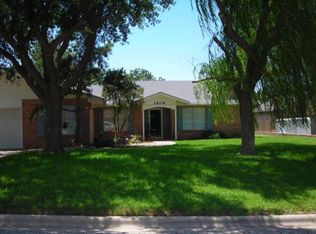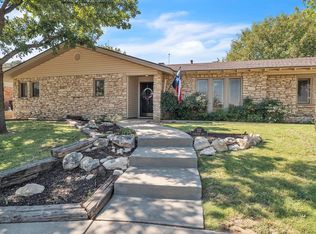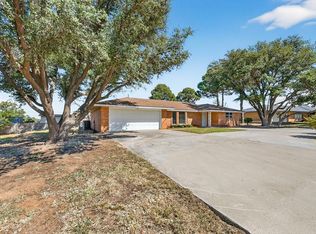Nestled at the end of a quiet cul-de-sac in the family-friendly Highland South addition, this inviting 3-bedroom, 2-bath home offers comfort, space, and convenience. Inside, you'll find a spacious great room with fireplace, formal living and dining areas, and a bright breakfast nook. The large kitchen includes a walk-in pantry and generous storage. Out back, enjoy a deep swimming pool in a fully fenced yard, complete with custom-tiled entertainment areas and walkways. There is an oversized 2-car garage, built-in irrigation systems for both front and backyards and a storage shed.
For sale
$379,900
4 Glenwick Cv, Big Spring, TX 79720
3beds
2,381sqft
Est.:
Single Family Residence
Built in 1974
0.32 Acres Lot
$-- Zestimate®
$160/sqft
$-- HOA
What's special
Storage shedBright breakfast nookQuiet cul-de-sacLarge kitchenGenerous storageWalk-in pantry
- 53 days |
- 359 |
- 20 |
Likely to sell faster than
Zillow last checked: 8 hours ago
Listing updated: January 04, 2026 at 09:27am
Listed by:
Elrod-Hobbs Team at Home Realtors 432-517-0038,
Home Realtors
Source: PBBR,MLS#: 50087728
Tour with a local agent
Facts & features
Interior
Bedrooms & bathrooms
- Bedrooms: 3
- Bathrooms: 2
- Full bathrooms: 2
Primary bedroom
- Features: Separate Closets
Primary bathroom
- Features: Double Vanity
Dining room
- Features: Formal Area
Kitchen
- Features: Breakfast
Heating
- Central, Electric
Cooling
- Central Air, Electric
Appliances
- Included: Dishwasher, Microwave, Electric Range, Electric Water Heater, Electric Dryer
- Laundry: Inside Utility Room
Features
- Bookcases, Ceiling Fan(s), Pantry, Formal Living, Study/Office
- Flooring: Carpet, Tile, Vinyl
- Windows: Shades/Blinds
- Has fireplace: Yes
- Fireplace features: Living Room, Wood Burning
Interior area
- Total structure area: 2,381
- Total interior livable area: 2,381 sqft
Property
Parking
- Total spaces: 2
- Parking features: Attached, Auto Garage Opener
- Attached garage spaces: 2
Features
- Levels: One
- Stories: 1
- Patio & porch: Patio-Covered, Patio-Open
- Exterior features: Sprinkler-Auto
- Pool features: In Ground
- Fencing: Wood
Lot
- Size: 0.32 Acres
- Features: Cul-De-Sac, Landscaped
Details
- Additional structures: Storage Shed
- Parcel number: 281829
Construction
Type & style
- Home type: SingleFamily
- Property subtype: Single Family Residence
Materials
- Brick Veneer, Wood/Masonry, Wood Siding
- Foundation: Slab
- Roof: Composition
Condition
- Pre-Owned
- Year built: 1974
Utilities & green energy
- Sewer: Public Sewer
- Water: Public
Community & HOA
Community
- Subdivision: Highland South
HOA
- Has HOA: No
Location
- Region: Big Spring
Financial & listing details
- Price per square foot: $160/sqft
- Tax assessed value: $327,373
- Annual tax amount: $3,039
- Date on market: 1/4/2026
- Listing terms: Cash,Conventional,FHA,VA Loan
- Road surface type: Paved
Estimated market value
Not available
Estimated sales range
Not available
Not available
Price history
Price history
| Date | Event | Price |
|---|---|---|
| 1/4/2026 | Listed for sale | $379,900-3.8%$160/sqft |
Source: | ||
| 10/16/2025 | Listing removed | $395,000$166/sqft |
Source: | ||
| 1/10/2025 | Price change | $395,000-4.8%$166/sqft |
Source: | ||
| 11/1/2024 | Price change | $415,000+1.5%$174/sqft |
Source: | ||
| 8/28/2024 | Listed for sale | $409,000$172/sqft |
Source: Owner Report a problem | ||
Public tax history
Public tax history
| Year | Property taxes | Tax assessment |
|---|---|---|
| 2025 | -- | $327,373 -1.1% |
| 2024 | $3,081 -7.5% | $331,172 -9.1% |
| 2023 | $3,331 -23.6% | $364,310 +3.7% |
| 2022 | $4,361 | $351,387 +16.7% |
| 2021 | -- | $301,083 +26.3% |
| 2020 | -- | $238,378 +8.3% |
| 2018 | $4,912 | $220,197 +0.3% |
| 2017 | -- | $219,549 |
| 2016 | -- | $219,549 +3.2% |
| 2015 | -- | $212,749 +5.9% |
| 2014 | -- | $200,838 -6.8% |
| 2012 | -- | $215,458 +16% |
| 2011 | -- | $185,792 +4.2% |
| 2010 | -- | $178,347 -4% |
| 2009 | -- | $185,792 |
| 2008 | -- | $185,792 |
| 2007 | -- | -- |
Find assessor info on the county website
BuyAbility℠ payment
Est. payment
$2,146/mo
Principal & interest
$1801
Property taxes
$345
Climate risks
Neighborhood: 79720
Nearby schools
GreatSchools rating
- 4/10Big Spring Intermediate SchoolGrades: 5-6Distance: 0.8 mi
- 3/10Big Spring Junior High SchoolGrades: 7-8Distance: 1.8 mi
- 4/10Big Spring High SchoolGrades: 9-12Distance: 1.5 mi
Schools provided by the listing agent
- Elementary: Big Spring
- Middle: Big Spring
- High: Big Spring
- District: Big Spring
Source: PBBR. This data may not be complete. We recommend contacting the local school district to confirm school assignments for this home.
