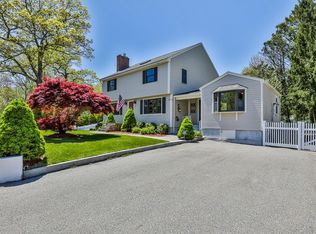Location, Location, Location!! First time offered since 1959! Rare to find! Oversized full dormered cape with 4 rooms on the second level and over 1700 sq feet of living space. This meticulously maintained home features 4 bedrooms, a bright and spacious living room, formal dining room and a large eat in kitchen with a walk in pantry. Some other features include beautiful hard wood flooring, replacement windows and a newly replaced roof and septic system. Enjoy your evenings relaxing or entertaining in the screen room which overlooks the well manicured back yard. Located on a cul de sac in the desirable Suncrest Acres neighborhood which offers easy access to Boston and is a short drive to the Anderson Commuter Rail Station in Woburn. Wilmington has a new high school and an amazing new public recreation area, making it a very desirable community. Don't miss this opportunity!!!
This property is off market, which means it's not currently listed for sale or rent on Zillow. This may be different from what's available on other websites or public sources.
