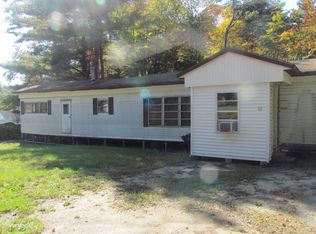Owner finance with $5,000 down. Mortgage balance will be 5% interest for 10 years. Plenty of room to roam in this 2+ bedroom, 1 full bath home. Open concept kitchen / dining room, large family / living room with wood stove. Detached large 2 car garage, storage shed and 2 decks. Kitchen appliances to include brand new gas cook stove, refrigerator and dishwasher. Situated on over a half acre with a babbling brook running through the back yard.
This property is off market, which means it's not currently listed for sale or rent on Zillow. This may be different from what's available on other websites or public sources.
