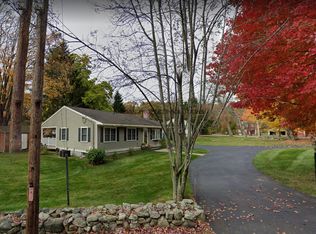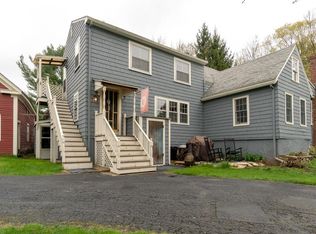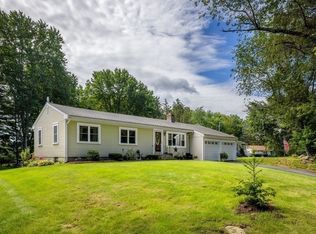Beautiful 3Br 2 Br single-family home Updated Kitchen Updated Bathroom Deck Pets are allowed
This property is off market, which means it's not currently listed for sale or rent on Zillow. This may be different from what's available on other websites or public sources.


