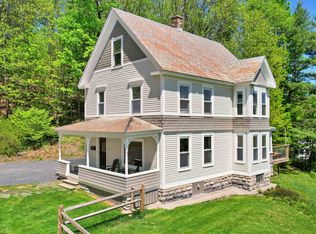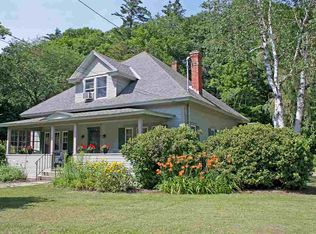This grand village home is a spectacular jewel completely renovated and tastefully appointed. Imagine living in a quaint Vermont village where with each season not only is the landscape transformed but you are as well. If the kitchen is the heart of a home this one is not only large and beautiful but welcoming and charming. The high-end appliances, custom cabinetry and expansive counter space allows for everyone to get in the action of preparing meals. The original home was built in the early 1900's and painstakingly rebuilt in recent years honoring its history and architecture while merging modern living necessities. Central A/C, private backyard with hot tub, radiant heated baths, are among many of the extra features. Under this roof you will find generous sized rooms with lots of windows and beauty in the smallest of details. The barn was attached to the home and repurposed creating an oversized media/game room perfect for watching the big game with family and friends. The lower level of the barn is now a private bedroom suite area providing gracious guestrooms and full bath. When you have a full house and everyone is relaxing after a day on the slopes, you can retreat to the tranquil master suite with soft lighting and soaking tub. This home is unlike any other in the village of Ludlow and even has shuttle access to slopes and walking distance to area eateries, galleries, shops, and minutes to area lakes and never ending hiking and biking. Turn the key and be home.
This property is off market, which means it's not currently listed for sale or rent on Zillow. This may be different from what's available on other websites or public sources.

