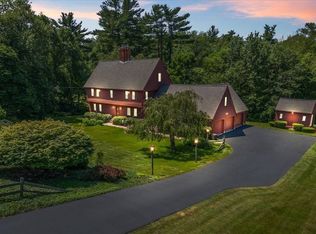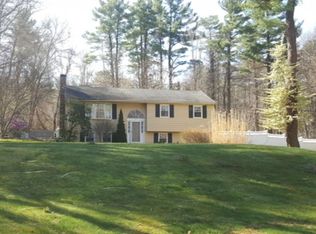Fantastic Auburn location on the Millbury line! Dead-end street! Young, spacious colonial with a fantastic floorplan. Vaulted ceilings, hardwoods, skylights, and fireplace in the family room! Huge, eat-in kitchen with solid surface counters and island! Separate dining room! Large master with full bath and walk-in closet Two-car attached garage and very large lot with plenty of extra parking for all that entertaining. Please note, the seller has never occupied this home and buyers and agents should do all due diligence. Please read the attachment. Some of the home is located in Millbury, which contains the garage, driveway, and pool portion of the home. All offers should be submitted by Friday, October 16 by 5pm with attached highest and best form.
This property is off market, which means it's not currently listed for sale or rent on Zillow. This may be different from what's available on other websites or public sources.

