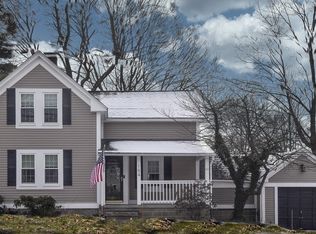Tremendous value for a new construction; huge gourmet kitchen with granite countertops, oversized island and stainless steel appliances; high ceiling and open floor plan; all rooms are spacious; solid wood floor throughout. Master bedroom with walk-in closet and state of art master bath; two-car attached garage; full basement and much more. Modern central air conditioning system, weather-resistant durable windows and complete insulation make this home very energy efficient. A beautiful balcony opens to a green level backyard, setting in a friendly scenic neighborhood. Convenient to everything: short drive to Natick Mall, Rt 9, Masspike; walking distance to WestNatick commuter rail station, schools; steps to Cole center, playground and fields. This one really has everything you are seeking for.
This property is off market, which means it's not currently listed for sale or rent on Zillow. This may be different from what's available on other websites or public sources.
