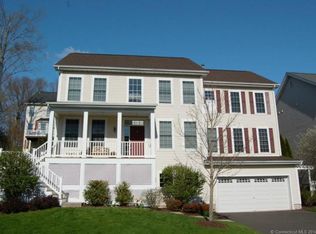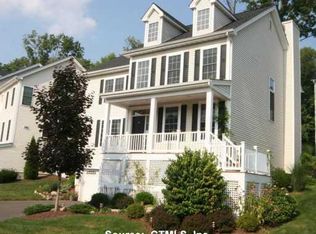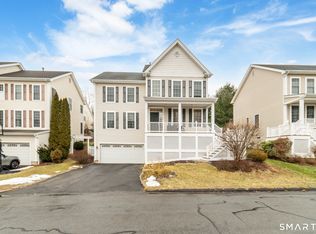Sold for $640,000
$640,000
4 Gettysburg Road #4, Southbury, CT 06488
4beds
4,167sqft
Single Family Residence
Built in 2005
0.25 Acres Lot
$764,200 Zestimate®
$154/sqft
$4,411 Estimated rent
Home value
$764,200
$718,000 - $818,000
$4,411/mo
Zestimate® history
Loading...
Owner options
Explore your selling options
What's special
Beautiful Single Family Home in desirable Traditions. Enjoy a new Lifestyle! Relax on your front porch with a good book or just admire the beautiful gardens and landscaping in your front yard. Pure quality built and new recent upgrades of $20K. Including modern lighting, chandelier, remote-controlled fans, new carpet, new hardwood flooring in office and bdrm, a runner on staircase, and new modern colors on accent walls and media room.Kitchen has new granite countertops and SS appliances, full walk in pantry, desk, and center isle. Sunny and Bright 2 story family room w/custom windows, fireplace, hdwd flr and pretty view. Form liv & din rm and spacious office on the main level with French Doors. A classy home with dual staircase and many upgrades. Primary bedroom suite has a lovely wooded view, sitting area, 3 walk in closets and a spacious full bath w/separate tub, shower, bio-bidet and dual sinks. There is a main bathroom upstairs and a comfortable guest room with full bath and walk in closet. Low level is finished and perfect for a media room, work out room, 2nd Family Rm or teen suite. Low Lev also w/full bath, and sliders leading to a patio and a private backyard. Other features include, lawn irrigation system, leaf gutter guards w/lifetime guarantee, security system, awning on back deck,an EV charging outlet for the electric car. Convenient location to schools, great restaurants, shopping areas and highway. Top of the line features. Such a beautiful house to call Home!
Zillow last checked: 8 hours ago
Listing updated: March 30, 2023 at 02:52pm
Listed by:
Marian Van Egas 203-228-0393,
Berkshire Hathaway NE Prop. 203-264-2880
Bought with:
Deborah Brown, RES.0791599
Coldwell Banker Realty
Source: Smart MLS,MLS#: 170555861
Facts & features
Interior
Bedrooms & bathrooms
- Bedrooms: 4
- Bathrooms: 5
- Full bathrooms: 4
- 1/2 bathrooms: 1
Primary bedroom
- Features: Ceiling Fan(s), Full Bath, Walk-In Closet(s), Wall/Wall Carpet
- Level: Upper
- Area: 238 Square Feet
- Dimensions: 14 x 17
Bedroom
- Features: Ceiling Fan(s), Full Bath, Hardwood Floor, Walk-In Closet(s)
- Level: Upper
- Area: 210 Square Feet
- Dimensions: 14 x 15
Bedroom
- Features: Ceiling Fan(s), Wall/Wall Carpet
- Level: Upper
- Area: 182 Square Feet
- Dimensions: 13 x 14
Bedroom
- Features: Ceiling Fan(s), Hardwood Floor
- Level: Upper
- Area: 132 Square Feet
- Dimensions: 11 x 12
Dining room
- Features: High Ceilings, Hardwood Floor
- Level: Main
- Area: 195 Square Feet
- Dimensions: 13 x 15
Family room
- Features: 2 Story Window(s), High Ceilings, Ceiling Fan(s), Fireplace, Hardwood Floor
- Level: Main
- Area: 280 Square Feet
- Dimensions: 14 x 20
Kitchen
- Features: High Ceilings, Dining Area, Granite Counters, Kitchen Island, Pantry, Tile Floor
- Level: Main
- Area: 182 Square Feet
- Dimensions: 14 x 13
Living room
- Features: High Ceilings, Hardwood Floor
- Level: Main
- Area: 195 Square Feet
- Dimensions: 13 x 15
Office
- Features: High Ceilings, French Doors, Hardwood Floor
- Level: Main
- Area: 110 Square Feet
- Dimensions: 11 x 10
Other
- Level: Lower
Rec play room
- Features: Sliders, Wall/Wall Carpet
- Level: Lower
Heating
- Forced Air, Natural Gas
Cooling
- Ceiling Fan(s), Central Air
Appliances
- Included: Cooktop, Oven, Microwave, Refrigerator, Dishwasher, Washer, Dryer, Gas Water Heater
- Laundry: Main Level
Features
- Open Floorplan, Entrance Foyer
- Windows: Thermopane Windows
- Basement: Full,Partially Finished
- Attic: Pull Down Stairs,Storage
- Number of fireplaces: 1
Interior area
- Total structure area: 4,167
- Total interior livable area: 4,167 sqft
- Finished area above ground: 3,190
- Finished area below ground: 977
Property
Parking
- Total spaces: 2
- Parking features: Attached, Garage Door Opener, Asphalt
- Attached garage spaces: 2
- Has uncovered spaces: Yes
Features
- Patio & porch: Deck, Porch
- Has private pool: Yes
- Pool features: In Ground, Heated, Salt Water, Alarm, Tile
Lot
- Size: 0.25 Acres
- Features: Subdivided, Few Trees
Details
- Additional structures: Pool House
- Parcel number: 2306521
- Zoning: R-30A
Construction
Type & style
- Home type: SingleFamily
- Architectural style: Colonial
- Property subtype: Single Family Residence
Materials
- Vinyl Siding
- Foundation: Concrete Perimeter
- Roof: Asphalt
Condition
- New construction: No
- Year built: 2005
Utilities & green energy
- Sewer: Public Sewer
- Water: Public
- Utilities for property: Cable Available
Green energy
- Energy efficient items: Windows
Community & neighborhood
Community
- Community features: Planned Unit Development, Golf, Health Club, Lake, Library, Medical Facilities, Shopping/Mall, Stables/Riding, Tennis Court(s)
Location
- Region: Southbury
- Subdivision: Traditions
HOA & financial
HOA
- Has HOA: Yes
- HOA fee: $230 monthly
- Amenities included: Clubhouse, Exercise Room/Health Club, Playground, Pool, Management
- Services included: Maintenance Grounds, Trash, Snow Removal, Pool Service, Road Maintenance, Insurance
Price history
| Date | Event | Price |
|---|---|---|
| 3/30/2023 | Sold | $640,000+3.2%$154/sqft |
Source: | ||
| 3/21/2023 | Pending sale | $619,900$149/sqft |
Source: | ||
| 3/21/2023 | Contingent | $619,900$149/sqft |
Source: | ||
| 3/14/2023 | Listed for sale | $619,900+6.9%$149/sqft |
Source: | ||
| 11/23/2022 | Sold | $580,000-6.4%$139/sqft |
Source: | ||
Public tax history
Tax history is unavailable.
Neighborhood: 06488
Nearby schools
GreatSchools rating
- 8/10Gainfield Elementary SchoolGrades: PK-5Distance: 1.6 mi
- 7/10Rochambeau Middle SchoolGrades: 6-8Distance: 1.8 mi
- 8/10Pomperaug Regional High SchoolGrades: 9-12Distance: 5 mi
Schools provided by the listing agent
- Elementary: Gainfield
- Middle: Rochambeau
- High: Pomperaug
Source: Smart MLS. This data may not be complete. We recommend contacting the local school district to confirm school assignments for this home.
Get pre-qualified for a loan
At Zillow Home Loans, we can pre-qualify you in as little as 5 minutes with no impact to your credit score.An equal housing lender. NMLS #10287.
Sell for more on Zillow
Get a Zillow Showcase℠ listing at no additional cost and you could sell for .
$764,200
2% more+$15,284
With Zillow Showcase(estimated)$779,484


