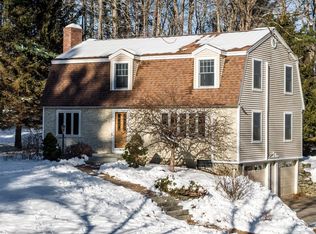Showings begin Sun, Aug. 11th! Come see this charming home set in a desirable location within ORSD. Enjoy being only minutes to downtown Durham w/access to local cafeâs, shopping, restaurants & UNH. This classic 4 bedroom colonial has tons of updates, it's almost like a brand new house! Updates include: 3 bathroom remodels (2015/2016), new oil burner / hot water heater (2017), newer roof (2011), newer decks / siding / windows (2010/2011), new ceilings, & septic system / leach field installed (2010). This home has been very well maintained & is situated on a gorgeous landscaped lot. As you enter through the entryway, the main level features a formal living & dining room along with an open concept kitchen (featuring granite & tile flooring replaced 2017) that opens up to the bfast nook/cozy family room with built in cabinetry. Off the family room/bfast nook, you have direct access to a beautiful, all season porch & deck (decks replaced 2010/2011) for entertaining. The 2nd flr offers a master suite with a 3/4 bath & dressing room area. The three additional bedrooms are sizable & a separate cedar closet & a full guest bath are off the hall. Additional features include: easy access 1st flr laundry w/built in laundry chute from 2nd floor, 1st flr 1/2 bath, HW flrs on both levels, 2 car garage under (doors replaced 2012), great backyard area, partially finished basement space (bonus room, gym or office), beautiful established flower gardens, additional storage space & more!
This property is off market, which means it's not currently listed for sale or rent on Zillow. This may be different from what's available on other websites or public sources.

