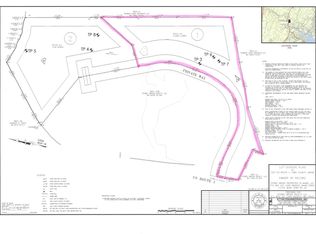Closed
Listed by:
Anne Erwin Real Estate,
Anne Erwin Sothebys International Rlty Off:207-363-6640
Bought with: A Non PrimeMLS Agency
$1,800,000
4 Gehrigs Way, York, ME 03902
4beds
5,093sqft
Single Family Residence
Built in 2006
2.93 Acres Lot
$1,985,700 Zestimate®
$353/sqft
$5,852 Estimated rent
Home value
$1,985,700
$1.83M - $2.16M
$5,852/mo
Zestimate® history
Loading...
Owner options
Explore your selling options
What's special
Surrounded by stone outcroppings and a wrap-around veranda, this classically designed Shingle style home is beautifully sited to capture views of the gently rolling landscaped lawns and partially wooded 2.9 acres that envelop the property. With just over 5,000 square feet, the home merges the interior spaces with the outdoors so natural light floods into all the rooms and you'll always feel connected with the environment, especially in the glassed sunroom, outside on the rear-deck and down to the shaded fenced backyard. The focal point of the open living space in this year-round residence is its chef's kitchen with soapstone countertops a massive center island, butler's pantry, and appliances by Viking. Adjoining are the dining room with elegant fireplace of white painted brick and a custom mantel, and a spacious living room, also with a fireplace. Off of the main foyer, is the wainscoted library, offering privacy for your video conference. Access the second level from the front entry or mudroom off the attached three-car garage, to find the four bedrooms and three baths. The principal suite has a spa-like marble bathroom and large windows facing the treetops and a extensive walk-in closet worthy of the best-dressed collector. Accessed from the mudroom stairs are two spacious flexible rooms that could serve as a media lounge, gym or additional private office. Cape Neddick, a vibrant year-round community, and vacation destination, has miles of coastline and quaint restaurants.
Zillow last checked: 8 hours ago
Listing updated: June 20, 2023 at 01:27pm
Listed by:
Anne Erwin Real Estate,
Anne Erwin Sothebys International Rlty Off:207-363-6640
Bought with:
A non PrimeMLS member
A Non PrimeMLS Agency
Source: PrimeMLS,MLS#: 4936249
Facts & features
Interior
Bedrooms & bathrooms
- Bedrooms: 4
- Bathrooms: 4
- Full bathrooms: 3
- 1/2 bathrooms: 1
Heating
- Propane, Oil, Baseboard, Direct Vent, Zoned, Radiant
Cooling
- Central Air
Appliances
- Included: Gas Cooktop, Dishwasher, Dryer, Microwave, Wall Oven, Refrigerator, Washer, Other Water Heater, Tank Water Heater, Wine Cooler
- Laundry: 2nd Floor Laundry
Features
- Central Vacuum, Kitchen Island, Primary BR w/ BA, Natural Light, Natural Woodwork, Walk-In Closet(s), Walk-in Pantry
- Flooring: Carpet, Tile, Wood
- Basement: Full,Interior Stairs,Unfinished,Walkout,Interior Access,Interior Entry
- Has fireplace: Yes
- Fireplace features: Gas, Wood Burning, 3+ Fireplaces
Interior area
- Total structure area: 5,093
- Total interior livable area: 5,093 sqft
- Finished area above ground: 5,093
- Finished area below ground: 0
Property
Parking
- Total spaces: 3
- Parking features: Paved, Auto Open, Direct Entry, Heated Garage, Driveway, On Site, Parking Spaces 11 - 20, Attached
- Garage spaces: 3
- Has uncovered spaces: Yes
Features
- Levels: Two
- Stories: 2
- Patio & porch: Covered Porch, Enclosed Porch
- Exterior features: Deck
- Fencing: Full
Lot
- Size: 2.93 Acres
- Features: Landscaped, Level, Open Lot, Rolling Slope, Sloped, Wooded, Near Country Club, Near Golf Course, Near Shopping
Details
- Zoning description: Res3
- Other equipment: Radon Mitigation, Standby Generator
Construction
Type & style
- Home type: SingleFamily
- Architectural style: Other
- Property subtype: Single Family Residence
Materials
- Wood Frame, Shingle Siding, Wood Siding
- Foundation: Poured Concrete
- Roof: Shingle
Condition
- New construction: No
- Year built: 2006
Utilities & green energy
- Electric: Circuit Breakers
- Sewer: Private Sewer
Community & neighborhood
Security
- Security features: Security System
Location
- Region: York
Other
Other facts
- Road surface type: Gravel, Paved
Price history
| Date | Event | Price |
|---|---|---|
| 6/20/2023 | Sold | $1,800,000-2.4%$353/sqft |
Source: | ||
| 6/20/2023 | Pending sale | $1,845,000$362/sqft |
Source: | ||
| 5/4/2023 | Contingent | $1,845,000$362/sqft |
Source: | ||
| 4/12/2023 | Price change | $1,845,000-6.6%$362/sqft |
Source: | ||
| 1/5/2023 | Price change | $1,975,000-10.2%$388/sqft |
Source: | ||
Public tax history
Tax history is unavailable.
Neighborhood: 03909
Nearby schools
GreatSchools rating
- 10/10Coastal Ridge Elementary SchoolGrades: 2-4Distance: 3.3 mi
- 9/10York Middle SchoolGrades: 5-8Distance: 4.1 mi
- 8/10York High SchoolGrades: 9-12Distance: 2.9 mi

Get pre-qualified for a loan
At Zillow Home Loans, we can pre-qualify you in as little as 5 minutes with no impact to your credit score.An equal housing lender. NMLS #10287.
Sell for more on Zillow
Get a free Zillow Showcase℠ listing and you could sell for .
$1,985,700
2% more+ $39,714
With Zillow Showcase(estimated)
$2,025,414