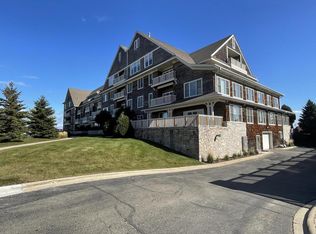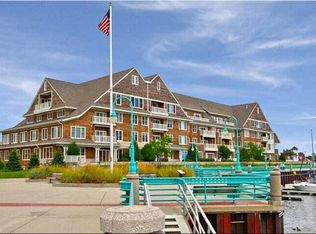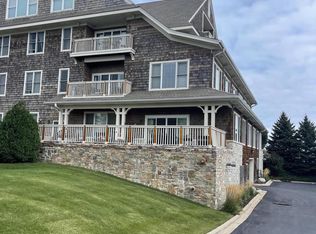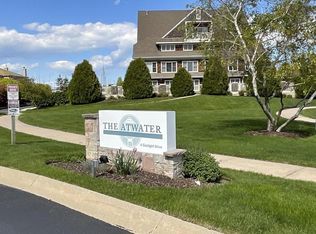Closed
$379,000
4 Gaslight DRIVE #306, Racine, WI 53403
2beds
1,603sqft
Condominium
Built in 2007
-- sqft lot
$403,900 Zestimate®
$236/sqft
$2,134 Estimated rent
Home value
$403,900
$380,000 - $428,000
$2,134/mo
Zestimate® history
Loading...
Owner options
Explore your selling options
What's special
Welcome to your 2BR 2BA lakefront home. Amazing year round views located in the heart of downtown Racine. Walk to all that there is to offer - marinas, bars, restaurants, shops, festivals and more. Rare unit - 1 of only 9- that includes detached garage for additional storage space, parking, etc. HWF's throughtout the main living areas. Spacious kitchen with plenty of cabinets, granite counters, and ss appliances. Convenient flex space could be used for home office or study. Large master suite with stunning view features walk in closet and ensuite with tub, shower, and dual vanity. Additional large BR is perfect for your guests with the main bath conveniently across the hallway. Enjoy the boats coming and going and take in the lake breeze from your large balcony. Don't miss out!
Zillow last checked: 8 hours ago
Listing updated: June 10, 2025 at 07:56am
Listed by:
Andrew Bollmeier,
Keller Williams North Shore West
Bought with:
Stacy Johnson
Source: WIREX MLS,MLS#: 1909406 Originating MLS: Metro MLS
Originating MLS: Metro MLS
Facts & features
Interior
Bedrooms & bathrooms
- Bedrooms: 2
- Bathrooms: 2
- Full bathrooms: 2
- Main level bedrooms: 2
Primary bedroom
- Level: Main
- Area: 285
- Dimensions: 19 x 15
Bedroom 2
- Level: Main
- Area: 143
- Dimensions: 13 x 11
Family room
- Level: Main
Kitchen
- Level: Main
- Area: 140
- Dimensions: 14 x 10
Living room
- Level: Main
- Area: 306
- Dimensions: 18 x 17
Heating
- Natural Gas, Forced Air
Cooling
- Central Air
Appliances
- Included: Dishwasher, Disposal, Dryer, Microwave, Oven, Range, Refrigerator, Washer
- Laundry: In Unit
Features
- High Speed Internet, Storage Lockers, Walk-In Closet(s)
- Flooring: Wood or Sim.Wood Floors
- Basement: None / Slab
Interior area
- Total structure area: 1,603
- Total interior livable area: 1,603 sqft
Property
Parking
- Total spaces: 2
- Parking features: Attached, Underground, 2 Car, Assigned
- Attached garage spaces: 2
Features
- Levels: Midrise: 3-5 Stories,1 Story
- Stories: 3
- Exterior features: Balcony
- Has view: Yes
- View description: Water
- Has water view: Yes
- Water view: Water
- Waterfront features: Lake, Waterfront
- Body of water: Lake Michigan
Details
- Parcel number: 00050176
- Zoning: RES
- Special conditions: Arms Length
Construction
Type & style
- Home type: Condo
- Property subtype: Condominium
- Attached to another structure: Yes
Materials
- Brick/Stone, Stone, Wood Siding
Condition
- 11-20 Years
- New construction: No
- Year built: 2007
Utilities & green energy
- Sewer: Public Sewer
- Water: Public
Community & neighborhood
Location
- Region: Racine
- Municipality: Racine
HOA & financial
HOA
- Has HOA: Yes
- HOA fee: $575 monthly
- Amenities included: Common Green Space, Elevator(s)
Price history
| Date | Event | Price |
|---|---|---|
| 5/1/2025 | Sold | $379,000-2.8%$236/sqft |
Source: | ||
| 4/2/2025 | Contingent | $389,900$243/sqft |
Source: | ||
| 3/11/2025 | Listed for sale | $389,900+9.2%$243/sqft |
Source: | ||
| 12/27/2007 | Sold | $357,100$223/sqft |
Source: Public Record Report a problem | ||
Public tax history
| Year | Property taxes | Tax assessment |
|---|---|---|
| 2024 | $8,600 -1% | $367,200 +4.3% |
| 2023 | $8,684 -0.8% | $352,000 |
| 2022 | $8,756 -2.4% | $352,000 +10% |
Find assessor info on the county website
Neighborhood: Downtown
Nearby schools
GreatSchools rating
- NAJanes Elementary SchoolGrades: PK-5Distance: 0.5 mi
- NAWalden Iii Middle SchoolGrades: 6-8Distance: 1 mi
- 3/10Case High SchoolGrades: 9-12Distance: 4.8 mi
Schools provided by the listing agent
- District: Racine
Source: WIREX MLS. This data may not be complete. We recommend contacting the local school district to confirm school assignments for this home.
Get pre-qualified for a loan
At Zillow Home Loans, we can pre-qualify you in as little as 5 minutes with no impact to your credit score.An equal housing lender. NMLS #10287.
Sell with ease on Zillow
Get a Zillow Showcase℠ listing at no additional cost and you could sell for —faster.
$403,900
2% more+$8,078
With Zillow Showcase(estimated)$411,978



