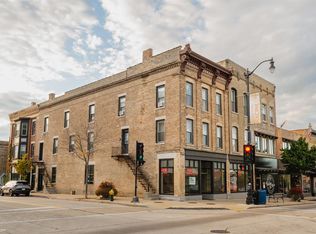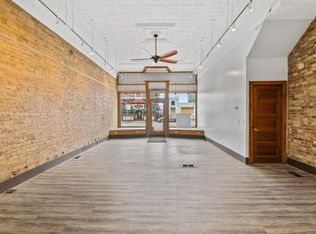This 2-bedroom, 2-bath condo offers comfortable lakeside living with a private balcony overlooking Root River. The open-concept kitchen flows seamlessly into the living and dining areas, creating an inviting space for everyday living or hosting guests. Large windows bring in natural light, and in-unit laundry adds convenience.Located just steps from downtown shops, this lakefront property also features beautifully maintained grounds, generous green space, and access to scenic walking paths along the water. The building includes underground parking with a private storage area and gas hookups. Association dues cover water, sewer, and gas, making ownership even more convenient.
Active
$369,000
4 Gaslight DRIVE #211, Racine, WI 53403
2beds
1,418sqft
Est.:
Condominium
Built in 2007
-- sqft lot
$360,400 Zestimate®
$260/sqft
$531/mo HOA
What's special
Open-concept kitchenGenerous green spaceBeautifully maintained groundsIn-unit laundry adds convenience
- 9 hours |
- 60 |
- 4 |
Zillow last checked: 8 hours ago
Listing updated: February 12, 2026 at 11:43am
Listed by:
Jennifer Kortendick 262-939-3650,
Realty ONE Group Boardwalk
Source: WIREX MLS,MLS#: 1950251 Originating MLS: Metro MLS
Originating MLS: Metro MLS
Tour with a local agent
Facts & features
Interior
Bedrooms & bathrooms
- Bedrooms: 2
- Bathrooms: 2
- Full bathrooms: 2
- Main level bedrooms: 2
Primary bedroom
- Level: Main
- Area: 168
- Dimensions: 14 x 12
Bedroom 2
- Level: Main
- Area: 121
- Dimensions: 11 x 11
Bathroom
- Features: Ceramic Tile, Master Bedroom Bath: Tub/Shower Combo, Master Bedroom Bath
Kitchen
- Level: Main
- Area: 117
- Dimensions: 13 x 9
Living room
- Level: Main
- Area: 456
- Dimensions: 24 x 19
Heating
- Natural Gas, Forced Air
Cooling
- Central Air
Appliances
- Included: Dishwasher, Disposal, Dryer, Microwave, Oven, Range, Refrigerator, Washer
- Laundry: In Unit
Features
- Storage Lockers, Walk-In Closet(s), Wet Bar, Kitchen Island
- Basement: None / Slab
Interior area
- Total structure area: 1,418
- Total interior livable area: 1,418 sqft
Property
Parking
- Total spaces: 1
- Parking features: Attached, Heated Garage, Garage Door Opener, Underground, 1 Car, 1 Space, Assigned
- Attached garage spaces: 1
Features
- Levels: Midrise: 3-5 Stories,1 Story
- Stories: 3
- Patio & porch: Patio/Porch
- Exterior features: Balcony
- Has view: Yes
- View description: Water
- Has water view: Yes
- Water view: Water
- Waterfront features: Lake, River
Details
- Parcel number: 00050170
- Zoning: R
Construction
Type & style
- Home type: Condo
- Property subtype: Condominium
- Attached to another structure: Yes
Materials
- Brick/Stone, Stone, Wood Siding
Condition
- 11-20 Years
- New construction: No
- Year built: 2007
Utilities & green energy
- Sewer: Public Sewer
- Water: Public
- Utilities for property: Cable Available
Community & HOA
HOA
- Has HOA: Yes
- Amenities included: Common Green Space, Elevator(s), Security, Trail(s)
- HOA fee: $531 monthly
Location
- Region: Racine
- Municipality: Racine
Financial & listing details
- Price per square foot: $260/sqft
- Tax assessed value: $251,100
- Annual tax amount: $5,648
- Date on market: 2/13/2026
- Inclusions: Oven, Range, Refrigerator, Dishwasher, Disposal, Microwave And Washer/Dryer
- Exclusions: Tenants Personal Belongings
Estimated market value
$360,400
$342,000 - $378,000
$1,981/mo
Price history
Price history
| Date | Event | Price |
|---|---|---|
| 2/13/2026 | Listed for sale | $369,000+5.6%$260/sqft |
Source: | ||
| 6/13/2025 | Listing removed | $349,500$246/sqft |
Source: | ||
| 5/1/2025 | Price change | $349,500-5.3%$246/sqft |
Source: | ||
| 2/22/2025 | Listed for sale | $369,000-1.3%$260/sqft |
Source: | ||
| 2/18/2025 | Listing removed | $374,000$264/sqft |
Source: | ||
Public tax history
Public tax history
| Year | Property taxes | Tax assessment |
|---|---|---|
| 2024 | $5,638 -0.2% | $251,100 +4.2% |
| 2023 | $5,648 -5.5% | $241,000 |
| 2022 | $5,976 -3.3% | $241,000 +9% |
Find assessor info on the county website
BuyAbility℠ payment
Est. payment
$2,890/mo
Principal & interest
$1766
HOA Fees
$531
Other costs
$593
Climate risks
Neighborhood: Downtown
Nearby schools
GreatSchools rating
- NAJanes Elementary SchoolGrades: PK-5Distance: 0.5 mi
- NAWalden Iii Middle SchoolGrades: 6-8Distance: 1 mi
- 3/10Case High SchoolGrades: 9-12Distance: 4.8 mi
Schools provided by the listing agent
- District: Racine
Source: WIREX MLS. This data may not be complete. We recommend contacting the local school district to confirm school assignments for this home.
Open to renting?
Browse rentals near this home.- Loading
- Loading
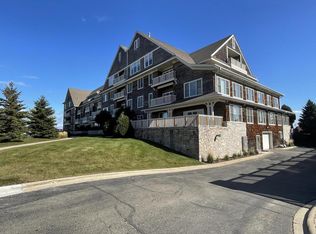
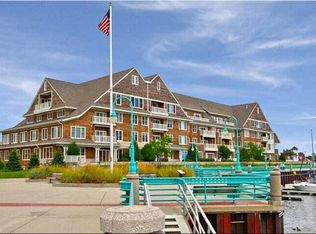
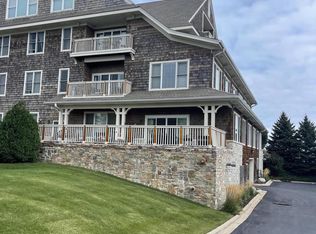
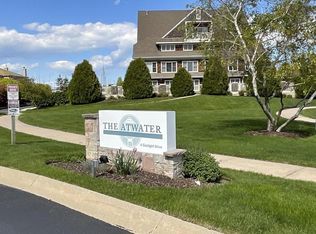
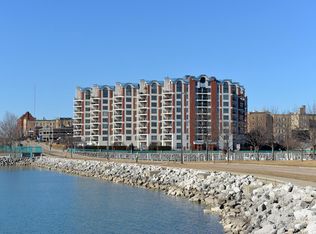
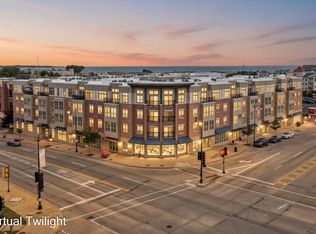
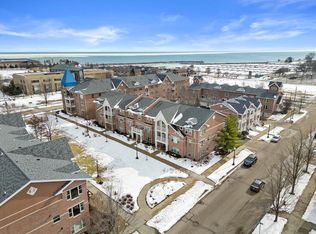
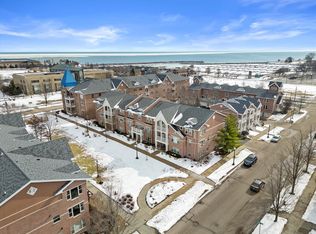
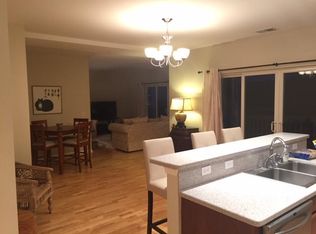
![[object Object]](https://photos.zillowstatic.com/fp/9f32012f0d66d992fae5250c7197463a-p_c.jpg)
