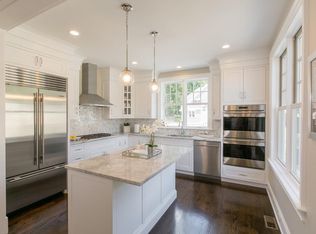Our Model home is available for Occupancy! Downsize without compromise. Garrison Place is a New luxury active adult (55+) townhouse community nestled on 30+ acres in the picturesque town of Carlisle. Featuring unmatched construction, style, ambiance & maintenance free living. The floor plan features a spacious, open concept w/walls of windows & cathedral ceilings & many UPGRADES. Spacious 1st floor includes; grand master suite w/radiant heated bath floor, laundry, Luxury kitchen w/Upgraded cabinets & appliances, Sub-zero & Wolf SS appliances, spacious dining room & gas fireplaced living room w/scenic deck. The 2nd floor includes a 2nd bedroom, office/den, full bath & loft space. Enjoy easy access to walking & hiking trails in the tranquil setting surrounded by acres of conservation land. The attention to detail is sure to raise the bar. Built by an award winning builder, this pristine show home is waiting for its owner! GPS: 81 Russell St.
This property is off market, which means it's not currently listed for sale or rent on Zillow. This may be different from what's available on other websites or public sources.
