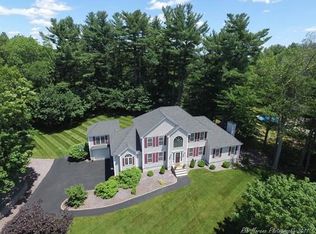You will be impressed when you see this beautiful home in East Dracut. Just 2 Miles from RT 93. The home has many features not seen in the cookie cutter sub divisions. Starting with a large level corner lot on a 6 home cul-de-sac. A huge master suite with a custom dream closet and fabulous master bath featuring a soaker tub, and large custom glass and imported tile shower with his and hers vanities. Just refinished 3/4 red oak hardwood floors thru out the first floor. New carpet thru out the balance of the home. New granite counters and stainless steel appliances are all included. Fenced in back yard. Professionally landscaped. Irrigation system. Large basement for storage or to be finished into extra living space. Vaulted ceilings in master and living room. Crown molding in the formal dinning room. Custom cherry and granite cabinets in the dinning room. Built in desk in the eat in kitchen. But wait, there's more. A car lovers dream garage that holds 4-6 cars. Showings start on 4/11/19
This property is off market, which means it's not currently listed for sale or rent on Zillow. This may be different from what's available on other websites or public sources.
