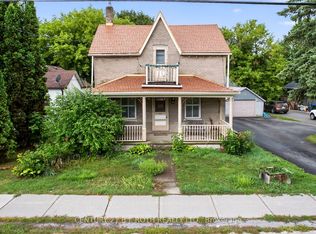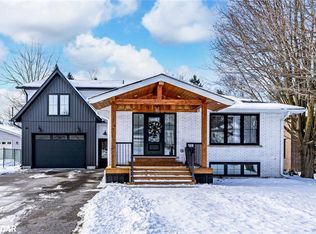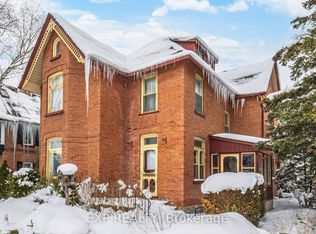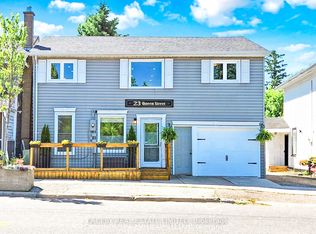Tastefully appointed 4 bedroom + Office/5th Bdrm family home with updates (2020-21) in kitchen, bathrooms and Flooring throughout L-shaped Formal Living-Dining Room. Spectacular Bright Family room with skylights, plenty of windows, freestanding gas fireplace, Garden Doors w/o to deck. Ideal for entertaining. Renovated kitchen, granite top, heated ceramic tile flooring , Hall,& bathrooms; hardwood flooring LR, DR, hall, bedrooms & stairs; Plaster ceiling and cove moldings in L-shaped Living/Dining room, interlocking brick driveway. Spacious 75' X 132' lot. Established neighbourhood in desirable Cookstown, walk to school & minutes to Trans-Canada Trail. Great Access To Hwy 400/27/89. Includes: Stainless Steel Fridge, Gas Range/twin Ovens, B/I dishwasher, B/I Range Hood/Microwave, Hi-eff hot water heater, hi-eff furnace (2020) Garage Door opener, Garden shed, underground lawn sprinkler
This property is off market, which means it's not currently listed for sale or rent on Zillow. This may be different from what's available on other websites or public sources.



