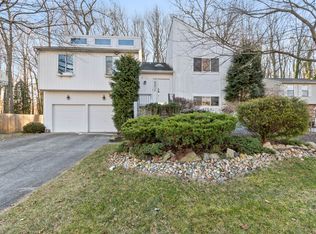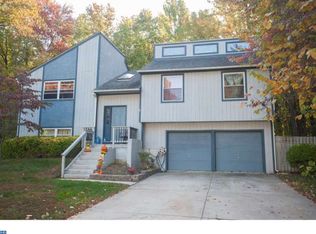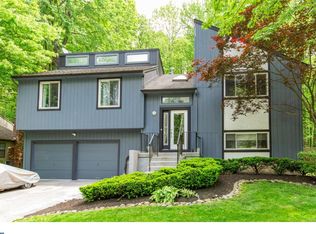Must see modern dream home with beautiful views of wooded surroundings in the lovely Northwoods neighborhood ! Don't miss out on this stunning 3 bedroom, 2.5 bathroom, 1890+ sq. ft., move in, mint condition home. This property boasts a tranquil setting, a newer roof, hardwood floors throughout, sleek finishes accented by warm grey walls. A cathedral ceiling split level entryway with sky light welcomes you home. The bright and open living room flow into a spacious dining room with sliding doors to the deck. This large deck is great for alfresco dining. Enjoy creating gourmet meals in this chefs' kitchen. Bright white cabinetry including a pantry, a light granite counter-top, and newer matching stainless steel appliances all shine with the natural light from the large picture window. Down a short hall rests the Master Bedroom Suite with closet space and an attached en-suite bath featuring frame-less barn style sliding glass doors. Nearby two roomy bedrooms and an additional full bathroom also reside. Head down to the large, lower level, walk out family room to cozy up to the central fireplace. This fantastic space is also fitted with a bar, laundry room, and half bath along with sliding glass doors leading to the expansive tree lined backyard. In this outdoor oasis you can enjoy privacy as this yard is backing the woods. Living in 4 Gardner Rd you have instant access to I-295, Rt 73, with a 20 minute Philly commute.
This property is off market, which means it's not currently listed for sale or rent on Zillow. This may be different from what's available on other websites or public sources.



