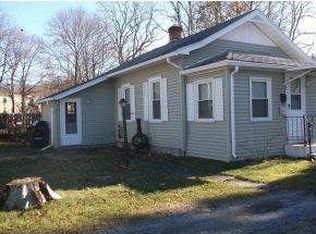Closed
Listed by:
Kelley M McCarthy,
Mahar McCarthy Real Estate 802-442-8337
Bought with: Barrett & Valley Associates, Inc/Sprin
$173,000
4 Gage Place, Bennington, VT 05201
3beds
957sqft
Single Family Residence
Built in 1925
10,454.4 Square Feet Lot
$200,200 Zestimate®
$181/sqft
$1,806 Estimated rent
Home value
$200,200
$188,000 - $214,000
$1,806/mo
Zestimate® history
Loading...
Owner options
Explore your selling options
What's special
Adorable one level living. Older home on a nice level lot in the village. Boosting original hand-built pine cabinets in the kitchen, walk-in shower and three bedrooms. Lovely, covered front sitting porch and detached one car garage. Solar panels to save on electricity.
Zillow last checked: 8 hours ago
Listing updated: April 22, 2024 at 11:55am
Listed by:
Kelley M McCarthy,
Mahar McCarthy Real Estate 802-442-8337
Bought with:
Chelsea Cary
Barrett & Valley Associates, Inc/Sprin
Source: PrimeMLS,MLS#: 4977974
Facts & features
Interior
Bedrooms & bathrooms
- Bedrooms: 3
- Bathrooms: 1
- Full bathrooms: 1
Heating
- Oil, Baseboard, Hot Water
Cooling
- None
Appliances
- Included: Electric Range, Refrigerator, Domestic Water Heater, Water Heater off Boiler
Features
- Ceiling Fan(s)
- Flooring: Carpet, Vinyl
- Basement: Exterior Stairs,Interior Stairs,Unfinished,Interior Entry
- Attic: Walk-up
Interior area
- Total structure area: 1,785
- Total interior livable area: 957 sqft
- Finished area above ground: 948
- Finished area below ground: 9
Property
Parking
- Total spaces: 1
- Parking features: Gravel, Detached
- Garage spaces: 1
Features
- Levels: One and One Half
- Stories: 1
- Patio & porch: Covered Porch
- Frontage length: Road frontage: 100
Lot
- Size: 10,454 sqft
- Features: Level
Details
- Parcel number: 5101568003
- Zoning description: VR
Construction
Type & style
- Home type: SingleFamily
- Architectural style: Cape
- Property subtype: Single Family Residence
Materials
- Wood Frame, Vinyl Exterior
- Foundation: Block
- Roof: Architectural Shingle
Condition
- New construction: No
- Year built: 1925
Utilities & green energy
- Electric: 100 Amp Service
- Sewer: Public Sewer
- Utilities for property: Cable Available
Community & neighborhood
Location
- Region: Bennington
Price history
| Date | Event | Price |
|---|---|---|
| 4/19/2024 | Sold | $173,000-3.8%$181/sqft |
Source: | ||
| 2/9/2024 | Listed for sale | $179,900$188/sqft |
Source: | ||
| 1/10/2024 | Contingent | $179,900$188/sqft |
Source: | ||
| 12/8/2023 | Price change | $179,900-2.7%$188/sqft |
Source: | ||
| 11/16/2023 | Listed for sale | $184,900+42.3%$193/sqft |
Source: | ||
Public tax history
| Year | Property taxes | Tax assessment |
|---|---|---|
| 2024 | -- | $105,300 |
| 2023 | -- | $105,300 |
| 2022 | -- | $105,300 |
Find assessor info on the county website
Neighborhood: 05201
Nearby schools
GreatSchools rating
- 3/10Mt. Anthony Union Middle SchoolGrades: 6-8Distance: 1.8 mi
- 5/10Mt. Anthony Senior Uhsd #14Grades: 9-12Distance: 0.7 mi
Schools provided by the listing agent
- Middle: Mt. Anthony Union Middle Sch
- High: Mt. Anthony Sr. UHSD 14
- District: Southwest Vermont
Source: PrimeMLS. This data may not be complete. We recommend contacting the local school district to confirm school assignments for this home.
Get pre-qualified for a loan
At Zillow Home Loans, we can pre-qualify you in as little as 5 minutes with no impact to your credit score.An equal housing lender. NMLS #10287.
