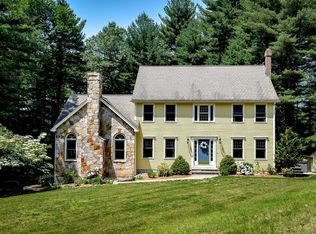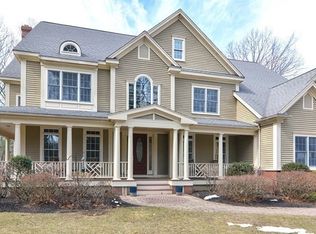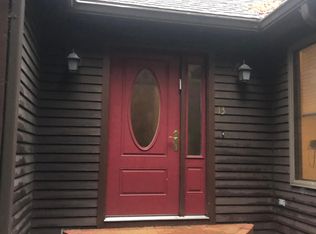This grand and gracious custom home with fine detailing offers comfortable elegance, and is beautifully sited on over 2 acres close to charming downtown Hopkinton and the commuter rail. The main level includes an ensuite bedroom; stunning kitchen features high end appliances, inviting sitting area and large walk-in pantry; dramatic family room with stone fireplace, custom built-ins and cove lighting; lovely dining room with transom windows; home office with built-ins. Ascend upstairs to find 4 ensuite bedrooms, including the dreamy master suite with Brazilian cherry flooring, gas fireplace, tray ceiling w/cove lighting, spa bathroom and 2 walk-in closets. Lower level adds a large living area with a mini-kitchen, full bath and a bedroom/office/exercise room. This home beautifully integrates the exterior and interior spaces, highlighted by a gorgeous pool & hardscape, lawn area and mahogany front porch. Recent updates: Buderis furnace (2014), freshly painted interior & new carpeting.
This property is off market, which means it's not currently listed for sale or rent on Zillow. This may be different from what's available on other websites or public sources.


