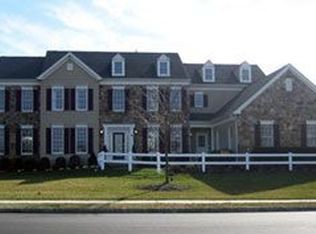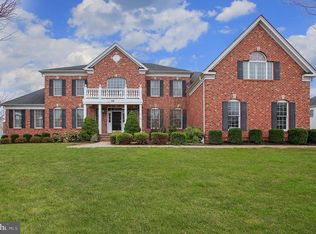
Closed
Street View
$1,700,000
4 Frey Rd, Hillsborough Twp., NJ 08844
5beds
6baths
--sqft
Single Family Residence
Built in 2013
0.52 Acres Lot
$1,736,200 Zestimate®
$--/sqft
$6,589 Estimated rent
Home value
$1,736,200
$1.60M - $1.89M
$6,589/mo
Zestimate® history
Loading...
Owner options
Explore your selling options
What's special
Zillow last checked: 17 hours ago
Listing updated: July 19, 2025 at 04:32am
Listed by:
Cynthia A. Wilson 908-754-7511,
Coldwell Banker Realty
Bought with:
Cynthia A. Wilson
Coldwell Banker Realty
Source: GSMLS,MLS#: 3962221
Facts & features
Interior
Bedrooms & bathrooms
- Bedrooms: 5
- Bathrooms: 6
Property
Lot
- Size: 0.52 Acres
- Dimensions: 0.5200
Details
- Parcel number: 100014500000400001
Construction
Type & style
- Home type: SingleFamily
- Property subtype: Single Family Residence
Condition
- Year built: 2013
Community & neighborhood
Location
- Region: Hillsborough
Price history
| Date | Event | Price |
|---|---|---|
| 7/18/2025 | Sold | $1,700,000+6.6% |
Source: | ||
| 5/30/2025 | Pending sale | $1,595,000 |
Source: | ||
| 5/15/2025 | Listed for sale | $1,595,000 |
Source: | ||
Public tax history
| Year | Property taxes | Tax assessment |
|---|---|---|
| 2025 | $26,632 +8.8% | $1,276,700 +8.8% |
| 2024 | $24,481 +9.9% | $1,173,600 +13.5% |
| 2023 | $22,268 +0.9% | $1,034,300 +3.8% |
Find assessor info on the county website
Neighborhood: 08844
Nearby schools
GreatSchools rating
- 5/10Auten Road Intermediate SchoolGrades: 5-6Distance: 0.9 mi
- 7/10Hillsborough Middle SchoolGrades: 7-8Distance: 1.7 mi
- 8/10Hillsborough High SchoolGrades: 9-12Distance: 2.6 mi

Get pre-qualified for a loan
At Zillow Home Loans, we can pre-qualify you in as little as 5 minutes with no impact to your credit score.An equal housing lender. NMLS #10287.
