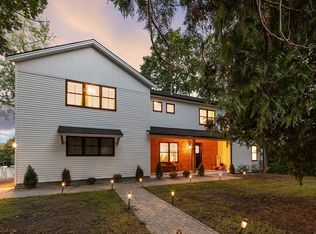Sold for $665,000
$665,000
4 Freeman Rd, Chelmsford, MA 01824
4beds
2,064sqft
Single Family Residence
Built in 1964
0.52 Acres Lot
$775,500 Zestimate®
$322/sqft
$3,892 Estimated rent
Home value
$775,500
$737,000 - $822,000
$3,892/mo
Zestimate® history
Loading...
Owner options
Explore your selling options
What's special
A lovingly maintained home by the same original family for over 60 years! Freshly painted with gleaming hardwood floors and updated throughout the years. First level features 3 Beds 1 bath. As you step inside the living room, you will be immediately drawn to the fireplace with its intricate details of the mantle, a true work of art that was custom designed and carved by the owner himself. The updated eat-in kitchen features quartz counter tops, SS appliances and ample cabinet space. The family room adjacent to the kitchen makes it perfect for entertaining indoors or step outside to the deck and garden to enjoy the outdoors for al fresco dining with family and friends. Lower level features a spacious game room, 1B, 1Bath. In addition, property includes an oversized garage as well as an attached heated workshop which can be used as an artist studio, or any other creative space. Close to Russell Mill Club and easy access to Rt 3 and 495. Come make this exceptional property yours today.
Zillow last checked: 8 hours ago
Listing updated: July 10, 2023 at 12:26pm
Listed by:
Zena Freije 781-296-1440,
Barrett Sotheby's International Realty 978-692-6141
Bought with:
Natalie Gregson
Chinatti Realty Group, Inc.
Source: MLS PIN,MLS#: 73125561
Facts & features
Interior
Bedrooms & bathrooms
- Bedrooms: 4
- Bathrooms: 2
- Full bathrooms: 2
Primary bedroom
- Level: First
Bedroom 2
- Level: First
Bedroom 3
- Level: First
Bedroom 4
- Level: Basement
Bathroom 1
- Level: First
Bathroom 2
- Level: Basement
Dining room
- Level: First
Family room
- Level: First
Kitchen
- Level: First
Living room
- Level: First
Heating
- Forced Air, Natural Gas
Cooling
- Window Unit(s), Wall Unit(s)
Appliances
- Included: Gas Water Heater, Range, Dishwasher, Refrigerator, Washer, Dryer
- Laundry: In Basement, Electric Dryer Hookup, Washer Hookup
Features
- Bonus Room, Game Room
- Flooring: Tile, Carpet, Hardwood
- Basement: Full,Finished
- Number of fireplaces: 1
Interior area
- Total structure area: 2,064
- Total interior livable area: 2,064 sqft
Property
Parking
- Total spaces: 5
- Parking features: Attached, Paved Drive
- Attached garage spaces: 1
- Uncovered spaces: 4
Features
- Patio & porch: Deck
- Exterior features: Deck
Lot
- Size: 0.52 Acres
Details
- Parcel number: M:0113 B:0427 L:5,3911073
- Zoning: RB
Construction
Type & style
- Home type: SingleFamily
- Architectural style: Raised Ranch
- Property subtype: Single Family Residence
Materials
- Frame
- Foundation: Concrete Perimeter
- Roof: Shingle
Condition
- Year built: 1964
Utilities & green energy
- Electric: 110 Volts, 100 Amp Service
- Sewer: Public Sewer
- Water: Public
- Utilities for property: for Gas Range, for Electric Dryer, Washer Hookup
Community & neighborhood
Community
- Community features: Pool, Tennis Court(s), Park
Location
- Region: Chelmsford
Other
Other facts
- Listing terms: Contract
Price history
| Date | Event | Price |
|---|---|---|
| 7/10/2023 | Sold | $665,000+6.4%$322/sqft |
Source: MLS PIN #73125561 Report a problem | ||
| 6/18/2023 | Contingent | $624,900$303/sqft |
Source: MLS PIN #73125561 Report a problem | ||
| 6/15/2023 | Listed for sale | $624,900$303/sqft |
Source: MLS PIN #73125561 Report a problem | ||
Public tax history
| Year | Property taxes | Tax assessment |
|---|---|---|
| 2025 | $8,917 +3.8% | $641,500 +1.7% |
| 2024 | $8,594 +4.1% | $631,000 +9.9% |
| 2023 | $8,253 +8% | $574,300 +18.5% |
Find assessor info on the county website
Neighborhood: Kings Grant/Russell Mill
Nearby schools
GreatSchools rating
- 6/10South Row Elementary SchoolGrades: K-4Distance: 0.7 mi
- 7/10Mccarthy Middle SchoolGrades: 5-8Distance: 3.6 mi
- 8/10Chelmsford High SchoolGrades: 9-12Distance: 4 mi
Get a cash offer in 3 minutes
Find out how much your home could sell for in as little as 3 minutes with a no-obligation cash offer.
Estimated market value$775,500
Get a cash offer in 3 minutes
Find out how much your home could sell for in as little as 3 minutes with a no-obligation cash offer.
Estimated market value
$775,500
