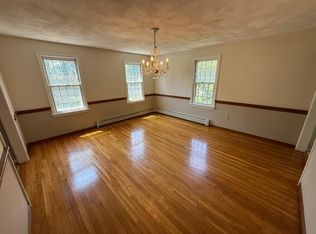Immaculate and meticulously updated 4 bedroom, 2.5 bathroom Colonial offering four finished levels of space. Nicely set on over a third acre of registered land on the cul-de-sac in a Cary Ave. neighborhood. This home has been thoughtfully renovated from top to bottom and boasts an extensive list of improvements in design, functionality and efficiency. The first floor features a re-designed, remodeled and fully renovated kitchen with custom made cabinets, new stainless steel appliances and marble island opening to dining area. Large family room with fireplace and new hardwood floor. The second floor offers a master suit with fully renovated master bathroom and expanded walk in closet along with three generous bedrooms and fully renovated bathroom. New laminate floors throughout. The third floor includes additional storage space and a finished spacious attic which is ideal for study room or home office. Professional landscaping yard with new app controlled sprinkler system.
This property is off market, which means it's not currently listed for sale or rent on Zillow. This may be different from what's available on other websites or public sources.
