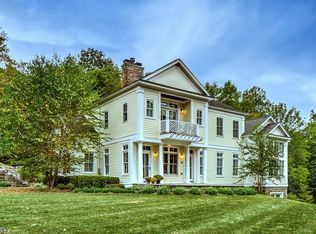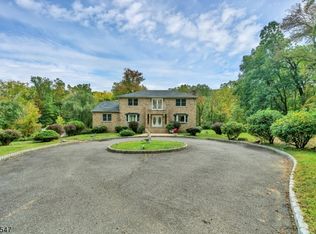The Listing Agent for this Property is Patsy Soden. Please call Patsy if you should have any questions or would like to see the home 973-713-2471. Superb Ranch House, end of quiet Cul-De-Sac street, completely private on 1.84 Acre Home site, part Open bordering Woodland. Excellent Location 20 minutes Morristown NY Train and Hospital. Wood Shingle Siding. Ist Flr Living. Hardwood Flrs. Stone Paver Walkway. Large Dining Rm for entertaining. Double glass doors to Den/Home Office. Eat-in Kitchen, granite counters, wood cabinets and pantry. Cozy Family Rm. Master Bed Rm w/Bath and large Walk-in-Closet. Two Bed Rms w/Hardwood Floors. Hall Bath Rm. Laundry and 2 Car Garage. Fini walk-out Lr lev w/ Recreation Rm, Bath and Storage Rm. Glass Slider doors to Private Stone Patio. Large Deck w/railing, Outdoor Shower and Tree house. Tranquil Private setting w/large Barn for storage. Great play area and space for parking. Country Lifestyle. Superb Schools. Location+
This property is off market, which means it's not currently listed for sale or rent on Zillow. This may be different from what's available on other websites or public sources.

