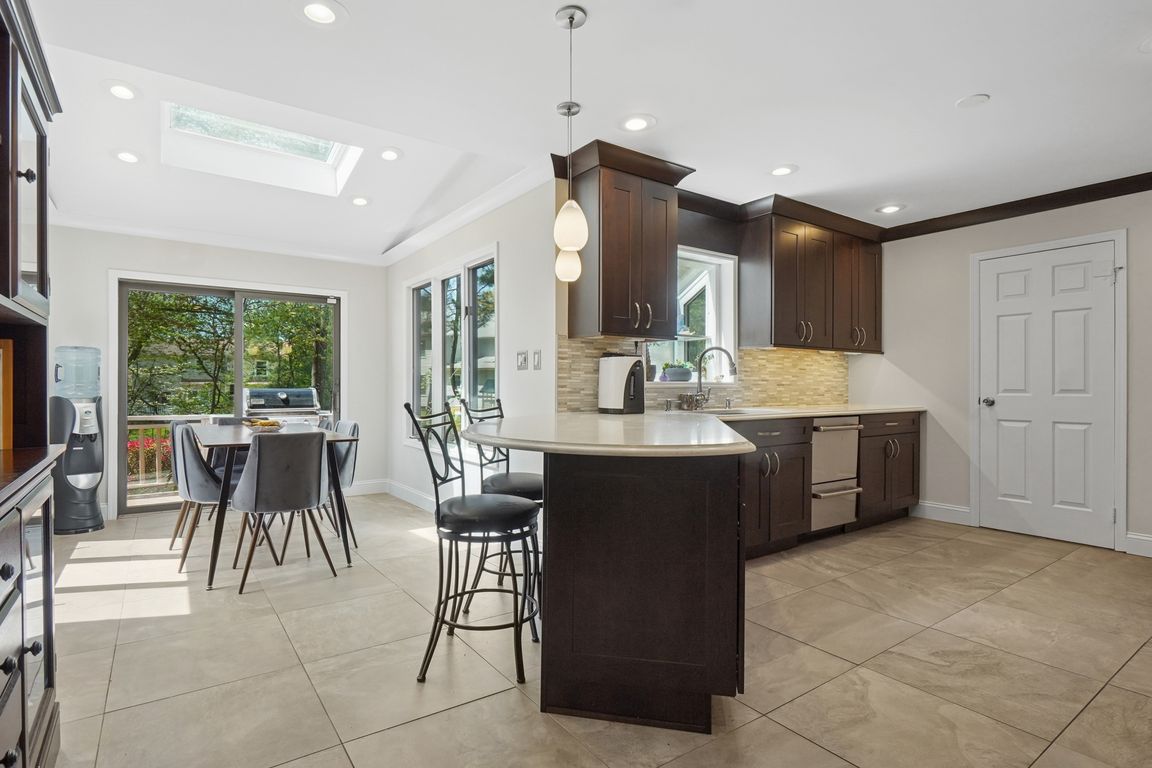
Under contract
$799,000
4beds
2,530sqft
4 Franklin Ct, East Brunswick, NJ 08816
4beds
2,530sqft
Single family residence
Built in 1978
0.35 Acres
2 Attached garage spaces
$316 price/sqft
What's special
Wood-burning fireplaceFinished basementVaulted ceilingsSun-drenched breakfast areaUpdated hall bathHardwood floorsRecreation room
Stunning 4-Bedroom Colonial on Quiet Cul-de-Sac in Desirable Colonial Oaks - East Brunswick Welcome to your dream home in the highly sought-after Colonial Oaks neighborhood of East Brunswick! Tucked away on a quiet cul-de-sac, this beautifully maintained 4-bedroom, 2.5-bath Colonial blends timeless charm, thoughtful updates, and an unbeatable ...
- 32 days |
- 159 |
- 0 |
Source: All Jersey MLS,MLS#: 2512419R
Travel times
Kitchen
Family Room
Primary Bedroom
Outdoor 1
Living Room
Zillow last checked: 7 hours ago
Listing updated: October 10, 2025 at 03:07pm
Listed by:
AMY FAHERTY,
SIGNATURE REALTY NJ 973-921-1111
Source: All Jersey MLS,MLS#: 2512419R
Facts & features
Interior
Bedrooms & bathrooms
- Bedrooms: 4
- Bathrooms: 3
- Full bathrooms: 2
- 1/2 bathrooms: 1
Primary bedroom
- Features: Full Bath, Walk-In Closet(s)
- Area: 218.24
- Dimensions: 17.6 x 12.4
Bedroom 2
- Area: 182.07
- Dimensions: 11.9 x 15.3
Bedroom 3
- Area: 120.36
- Dimensions: 10.2 x 11.8
Bedroom 4
- Area: 126.26
- Dimensions: 10.7 x 11.8
Bathroom
- Features: Stall Shower
Dining room
- Features: Formal Dining Room
- Area: 185.15
- Dimensions: 16.1 x 11.5
Family room
- Area: 311.6
- Length: 205
Kitchen
- Features: Granite/Corian Countertops, Breakfast Bar, Kitchen Exhaust Fan, Pantry, Eat-in Kitchen, Separate Dining Area
- Area: 223.1
- Dimensions: 19.4 x 11.5
Living room
- Area: 441.26
- Dimensions: 16.9 x 26.11
Basement
- Area: 0
Heating
- Forced Air
Cooling
- Central Air
Appliances
- Included: Dishwasher, Disposal, Dryer, Gas Range/Oven, Exhaust Fan, Microwave, Refrigerator, Washer, Kitchen Exhaust Fan, Gas Water Heater
Features
- Blinds, Drapes-See Remarks, Security System, Skylight, Vaulted Ceiling(s), Entrance Foyer, Kitchen, Laundry Room, Bath Half, Living Room, Dining Room, Family Room, 4 Bedrooms, Bath Full, Bath Main, None
- Flooring: Carpet, Ceramic Tile, Wood
- Windows: Blinds, Drapes, Skylight(s)
- Basement: Full, Finished, Other Room(s), Recreation Room, Storage Space, Utility Room
- Number of fireplaces: 1
- Fireplace features: Wood Burning
Interior area
- Total structure area: 2,530
- Total interior livable area: 2,530 sqft
Video & virtual tour
Property
Parking
- Total spaces: 2
- Parking features: 2 Car Width, Asphalt, Garage, Attached, Garage Door Opener
- Attached garage spaces: 2
- Has uncovered spaces: Yes
Features
- Levels: Two
- Stories: 2
- Patio & porch: Deck
- Exterior features: Lawn Sprinklers, Curbs, Deck, Fencing/Wall
- Fencing: Fencing/Wall
Lot
- Size: 0.35 Acres
- Dimensions: 156.00 x 0.00
- Features: Near Shopping, Near Train, Cul-De-Sac, Level
Details
- Parcel number: 04003191000031
- Zoning: R3
Construction
Type & style
- Home type: SingleFamily
- Architectural style: Colonial
- Property subtype: Single Family Residence
Materials
- Roof: Asphalt
Condition
- Year built: 1978
Utilities & green energy
- Gas: Natural Gas
- Sewer: Public Sewer
- Water: Public
- Utilities for property: Underground Utilities, Cable Connected, Electricity Connected, Natural Gas Connected
Community & HOA
Community
- Features: Curbs
- Security: Security System
Location
- Region: East Brunswick
Financial & listing details
- Price per square foot: $316/sqft
- Tax assessed value: $122,800
- Annual tax amount: $14,339
- Date on market: 4/27/2025
- Ownership: Fee Simple
- Electric utility on property: Yes