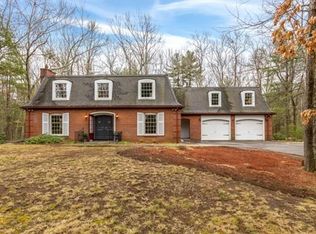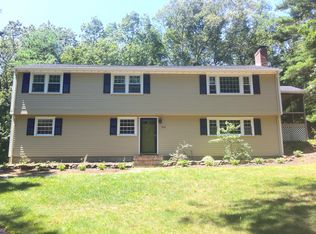Sold for $1,420,000
$1,420,000
4 Fox Run Rd, Bedford, MA 01730
5beds
3,524sqft
Single Family Residence
Built in 1968
0.92 Acres Lot
$1,418,900 Zestimate®
$403/sqft
$6,085 Estimated rent
Home value
$1,418,900
$1.31M - $1.53M
$6,085/mo
Zestimate® history
Loading...
Owner options
Explore your selling options
What's special
Experience unparalleled luxury in this fully renovated 2024 Colonial, nestled on nearly an acre in Bedford’s most coveted neighborhood. From the moment you step into the grand foyer with a custom helical staircase, you’ll feel the impeccable attention to detail throughout. The gourmet kitchen is a chef’s dream, featuring top-of-the-line Bosch appliances, custom cabinetry, and stunning quartz countertops, seamlessly flowing into the elegant family room with a fireplace. French doors open to a new, expansive paver patio—perfect for hosting or enjoying serene moments in your recently cleared, private backyard. The opulent primary suite boasts a spa-like en-suite bath, while the fully finished lower level offers a 5th bedroom, bonus room, and abundant storage. With brand-new central A/C, energy-efficient heat pumps, and a rare 4-car garage, this home blends timeless sophistication with modern luxury. Don’t miss the opportunity to own this exceptional property in Bedford’s top locations!
Zillow last checked: 8 hours ago
Listing updated: May 20, 2025 at 07:50am
Listed by:
Teagan Gaeta 978-500-6514,
eXp Realty 888-854-7493,
Jax Crerar 508-596-6710
Bought with:
Martha Sevigny
William Raveis R.E. & Home Services
Source: MLS PIN,MLS#: 73349560
Facts & features
Interior
Bedrooms & bathrooms
- Bedrooms: 5
- Bathrooms: 3
- Full bathrooms: 2
- 1/2 bathrooms: 1
- Main level bathrooms: 1
Primary bedroom
- Features: Bathroom - Full, Closet, Flooring - Hardwood, Recessed Lighting, Remodeled
- Level: Second
- Area: 224
- Dimensions: 16 x 14
Bedroom 2
- Features: Closet, Flooring - Hardwood, Remodeled
- Level: Second
- Area: 195
- Dimensions: 15 x 13
Bedroom 3
- Features: Closet, Recessed Lighting, Remodeled
- Level: Second
- Area: 154
- Dimensions: 14 x 11
Bedroom 4
- Features: Closet, Flooring - Hardwood, Recessed Lighting, Remodeled
- Level: Second
- Area: 156
- Dimensions: 13 x 12
Bedroom 5
- Features: Closet, Flooring - Hardwood, Recessed Lighting, Remodeled
- Level: Basement
- Area: 325
- Dimensions: 25 x 13
Bathroom 1
- Features: Bathroom - Half, Cabinets - Upgraded, Recessed Lighting, Remodeled
- Level: Main,First
Bathroom 2
- Features: Bathroom - Full, Bathroom - Double Vanity/Sink, Bathroom - Tiled With Tub & Shower, Bathroom - With Tub & Shower, Double Vanity, Recessed Lighting, Remodeled
- Level: Second
Bathroom 3
- Features: Bathroom - Full, Bathroom - Tiled With Shower Stall, Recessed Lighting, Remodeled
- Level: Second
Dining room
- Features: Flooring - Hardwood, Window(s) - Picture, Recessed Lighting, Remodeled
- Level: Main,First
- Area: 117
- Dimensions: 9 x 13
Family room
- Features: Flooring - Hardwood, Window(s) - Picture, Recessed Lighting, Remodeled
- Level: First
- Area: 234
- Dimensions: 18 x 13
Kitchen
- Features: Flooring - Hardwood, Window(s) - Picture, Countertops - Upgraded, Breakfast Bar / Nook, Cabinets - Upgraded, Open Floorplan, Recessed Lighting, Remodeled, Stainless Steel Appliances, Lighting - Pendant
- Level: Main,First
- Area: 168
- Dimensions: 14 x 12
Living room
- Features: Flooring - Hardwood, Balcony / Deck, Deck - Exterior, Exterior Access, Open Floorplan, Recessed Lighting, Remodeled, Slider
- Level: Main,First
- Area: 308
- Dimensions: 22 x 14
Heating
- Heat Pump, Electric
Cooling
- Central Air
Appliances
- Included: Electric Water Heater, Water Heater, Dishwasher, Disposal, Microwave, Refrigerator, Washer, Dryer, ENERGY STAR Qualified Refrigerator, ENERGY STAR Qualified Dishwasher, Range
- Laundry: Flooring - Hardwood, Upgraded Countertops, Main Level, Cabinets - Upgraded, Recessed Lighting, Remodeled, Washer Hookup, First Floor
Features
- Recessed Lighting, Great Room
- Flooring: Tile, Vinyl, Hardwood
- Windows: Screens
- Basement: Full,Finished,Garage Access,Sump Pump
- Number of fireplaces: 1
- Fireplace features: Living Room
Interior area
- Total structure area: 3,524
- Total interior livable area: 3,524 sqft
- Finished area above ground: 2,392
- Finished area below ground: 1,132
Property
Parking
- Total spaces: 8
- Parking features: Attached, Under, Garage Door Opener, Storage, Insulated, Off Street
- Attached garage spaces: 4
- Uncovered spaces: 4
Features
- Patio & porch: Patio, Covered
- Exterior features: Patio, Covered Patio/Deck, Rain Gutters, Decorative Lighting, Screens, Stone Wall
Lot
- Size: 0.92 Acres
- Features: Cleared
Details
- Parcel number: M:010 P:0020
- Zoning: A
Construction
Type & style
- Home type: SingleFamily
- Architectural style: Colonial
- Property subtype: Single Family Residence
Materials
- Brick
- Foundation: Concrete Perimeter
- Roof: Metal
Condition
- Updated/Remodeled
- Year built: 1968
Utilities & green energy
- Electric: 200+ Amp Service
- Sewer: Public Sewer
- Water: Public
- Utilities for property: for Electric Range, Washer Hookup
Community & neighborhood
Community
- Community features: Shopping, Pool, Tennis Court(s), Park, Walk/Jog Trails, Golf, Bike Path, Conservation Area, Highway Access, House of Worship, Public School, Sidewalks
Location
- Region: Bedford
Price history
| Date | Event | Price |
|---|---|---|
| 5/19/2025 | Sold | $1,420,000+3%$403/sqft |
Source: MLS PIN #73349560 Report a problem | ||
| 4/2/2025 | Contingent | $1,379,000$391/sqft |
Source: MLS PIN #73349560 Report a problem | ||
| 3/25/2025 | Listed for sale | $1,379,000-1.1%$391/sqft |
Source: MLS PIN #73349560 Report a problem | ||
| 12/24/2024 | Listing removed | $1,395,000$396/sqft |
Source: MLS PIN #73314894 Report a problem | ||
| 11/26/2024 | Price change | $1,395,000-2.8%$396/sqft |
Source: MLS PIN #73314894 Report a problem | ||
Public tax history
| Year | Property taxes | Tax assessment |
|---|---|---|
| 2025 | $11,214 +23.9% | $931,400 +22.3% |
| 2024 | $9,048 -8.6% | $761,600 -4% |
| 2023 | $9,899 +11% | $793,200 +20.8% |
Find assessor info on the county website
Neighborhood: 01730
Nearby schools
GreatSchools rating
- 8/10Lt Job Lane SchoolGrades: 3-5Distance: 0.5 mi
- 9/10John Glenn Middle SchoolGrades: 6-8Distance: 2.4 mi
- 10/10Bedford High SchoolGrades: 9-12Distance: 2.2 mi
Schools provided by the listing agent
- Elementary: Lane
- Middle: John Glenn
- High: Bedford High
Source: MLS PIN. This data may not be complete. We recommend contacting the local school district to confirm school assignments for this home.
Get a cash offer in 3 minutes
Find out how much your home could sell for in as little as 3 minutes with a no-obligation cash offer.
Estimated market value$1,418,900
Get a cash offer in 3 minutes
Find out how much your home could sell for in as little as 3 minutes with a no-obligation cash offer.
Estimated market value
$1,418,900

