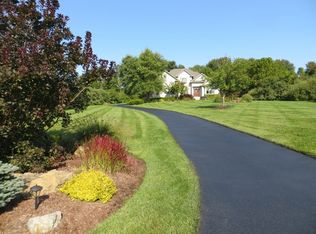Looking for something special? Then you have got to see this home! Set on a quiet cul-de-sac street in an enclave of fine homes is this stunning custom home offering 4 spacious BRs incl a 1st flr Master & 3.1 BAs. Desirable open floor plan incl 2-story Family Room w/cozy gas fireplace flanked by built-ins,Home Office, 2nd flr Bonus Room, gourmet Kitchen w/oversized isl & 6 burner Viking range that opens to inviting Sunroom.W/strict attn to detail, this quality-built home features paver walks,custom carpentry, sconces, Venetian plaster, arched doorways & designer baths. Step out thru one of the sets of Fr doors to the "maintenance free" deck where you'll enjoy al fresco dining overlooking your private yard. Just mins to hwys,stores,restaurants, lakes,wineries, golf, skiing & more! Come home today!
This property is off market, which means it's not currently listed for sale or rent on Zillow. This may be different from what's available on other websites or public sources.
