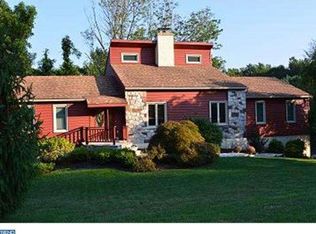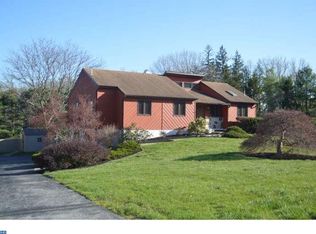Sold for $640,000
$640,000
4 Fox Ridge Rd, Glenmoore, PA 19343
3beds
2,220sqft
Single Family Residence
Built in 1986
1 Acres Lot
$645,700 Zestimate®
$288/sqft
$2,941 Estimated rent
Home value
$645,700
$607,000 - $691,000
$2,941/mo
Zestimate® history
Loading...
Owner options
Explore your selling options
What's special
Welcome to 4 Fox Ridge Road – A Hidden Gem in the Heart of the Award-Winning Downingtown Area School District! Tucked into the peaceful Fox Ridge neighborhood, this beautifully maintained contemporary raised ranch offers the perfect blend of comfort, character, and convenience. Set on a picturesque 1-acre lot, the home features 3 bedrooms, 2 full bathrooms, a 2-car garage, and a setting that feels like a private retreat. Curb appeal abounds with thoughtfully landscaped garden beds, classic board & batten siding, and a charming covered front porch that invites you right in. Step inside to a sun-drenched main level with soaring vaulted ceilings and gleaming hardwood floors. Anchoring the living space is a stunning floor-to-ceiling, double-sided stone fireplace — the perfect focal point for cozy evenings and effortless entertaining. The fireplace opens to both the spacious living room and the dining area, which flows seamlessly into an updated eat-in kitchen. Here, you’ll find ample cabinetry, a contrasting island with breakfast bar, stainless steel appliances including a Viking double oven and new electric cooktop, and a large sink overlooking the serene backyard. A French door off the kitchen offers one of several access points to the rear deck and yard — a true extension of your living space. From the dining room, sliding glass doors lead to an expansive deck that spans the entire back of the home, ideal for morning coffee or hosting summer gatherings. Enjoy peaceful views of mature landscaping, a koi pond, and the tranquil backyard that has been lovingly cared for by the original owners for 39 years. The main level offers two generously sized bedrooms and a full hall bath, along with a convenient laundry room complete with laundry sink. Privately situated on the opposite side of the home, the primary suite boasts a vaulted ceiling with fan, a large walk-in closet, and a well-appointed en suite bath with a jetted tub, frameless glass shower, and oversized vanity. Upstairs, a bright and airy loft with skylights & clerestory windows for extra sun overlooks the living space below and features built-in bookshelves — an inspiring spot for a home office, reading nook, or creative studio. The partially finished lower level offers even more versatility with two large flex spaces currently used as a den and a pool table room. You'll also find an oversized pantry, abundant storage/additional unfinished workshop space, and access to the attached 2-car garage. Lovingly maintained and thoughtfully updated, 4 Fox Ridge Road is ready for its next chapter. Don’t miss your chance to make this special home yours — schedule your private tour today!
Zillow last checked: 8 hours ago
Listing updated: June 30, 2025 at 07:38am
Listed by:
Erin McGarrigle 610-350-9716,
Keller Williams Real Estate -Exton
Bought with:
Jennifer Lange Hoeper, RS342513
BHHS Fox & Roach-Rosemont
Source: Bright MLS,MLS#: PACT2098154
Facts & features
Interior
Bedrooms & bathrooms
- Bedrooms: 3
- Bathrooms: 2
- Full bathrooms: 2
- Main level bathrooms: 2
- Main level bedrooms: 3
Primary bedroom
- Features: Cathedral/Vaulted Ceiling, Ceiling Fan(s), Walk-In Closet(s), Bathroom - Walk-In Shower
- Level: Main
Bedroom 2
- Features: Flooring - Carpet, Ceiling Fan(s)
- Level: Main
Bedroom 3
- Features: Flooring - Carpet, Ceiling Fan(s)
- Level: Main
Primary bathroom
- Features: Flooring - Ceramic Tile, Soaking Tub, Bathroom - Walk-In Shower, Double Sink
- Level: Main
Den
- Level: Lower
Dining room
- Features: Flooring - HardWood
- Level: Main
Other
- Features: Bathroom - Tub Shower
- Level: Main
Kitchen
- Features: Kitchen Island, Kitchen - Electric Cooking, Breakfast Bar
- Level: Main
Laundry
- Features: Built-in Features
- Level: Main
Living room
- Features: Flooring - HardWood, Fireplace - Wood Burning, Cathedral/Vaulted Ceiling
- Level: Main
Loft
- Features: Flooring - Carpet, Skylight(s), Built-in Features
- Level: Upper
Utility room
- Level: Lower
Heating
- Heat Pump, Electric
Cooling
- Central Air, Electric
Appliances
- Included: Electric Water Heater
- Laundry: Main Level, Laundry Room
Features
- Soaking Tub, Bathroom - Walk-In Shower, Bathroom - Tub Shower, Breakfast Area, Built-in Features, Ceiling Fan(s), Open Floorplan, Eat-in Kitchen, Kitchen Island, Pantry, Primary Bath(s), Recessed Lighting, Walk-In Closet(s), Vaulted Ceiling(s)
- Flooring: Hardwood, Laminate, Carpet, Wood
- Doors: French Doors, Sliding Glass
- Windows: Energy Efficient, Skylight(s)
- Basement: Full,Partially Finished
- Number of fireplaces: 1
Interior area
- Total structure area: 2,220
- Total interior livable area: 2,220 sqft
- Finished area above ground: 2,220
- Finished area below ground: 0
Property
Parking
- Total spaces: 6
- Parking features: Garage Faces Side, Basement, Attached, Driveway
- Attached garage spaces: 2
- Uncovered spaces: 4
Accessibility
- Accessibility features: None
Features
- Levels: One and One Half
- Stories: 1
- Patio & porch: Deck
- Pool features: None
- Has view: Yes
- View description: Trees/Woods
Lot
- Size: 1 Acres
- Features: Suburban
Details
- Additional structures: Above Grade, Below Grade
- Parcel number: 3201 0004.1200
- Zoning: R
- Special conditions: Standard
Construction
Type & style
- Home type: SingleFamily
- Architectural style: Contemporary,Raised Ranch/Rambler
- Property subtype: Single Family Residence
Materials
- Frame, Wood Siding
- Foundation: Block
- Roof: Architectural Shingle
Condition
- Excellent
- New construction: No
- Year built: 1986
Utilities & green energy
- Sewer: On Site Septic
- Water: Well
Community & neighborhood
Location
- Region: Glenmoore
- Subdivision: None Available
- Municipality: UPPER UWCHLAN TWP
Other
Other facts
- Listing agreement: Exclusive Right To Sell
- Listing terms: Cash,Conventional
- Ownership: Fee Simple
Price history
| Date | Event | Price |
|---|---|---|
| 6/30/2025 | Sold | $640,000+9.4%$288/sqft |
Source: | ||
| 6/4/2025 | Pending sale | $585,000$264/sqft |
Source: | ||
| 5/19/2025 | Contingent | $585,000$264/sqft |
Source: | ||
| 5/16/2025 | Listed for sale | $585,000$264/sqft |
Source: | ||
Public tax history
| Year | Property taxes | Tax assessment |
|---|---|---|
| 2025 | $6,939 +1.7% | $188,000 |
| 2024 | $6,824 +3.3% | $188,000 |
| 2023 | $6,607 +2.9% | $188,000 |
Find assessor info on the county website
Neighborhood: 19343
Nearby schools
GreatSchools rating
- 5/10Marsh Creek Sixth Grade CenterGrades: 6Distance: 3.6 mi
- 9/10Downingtown High School East CampusGrades: 9-12Distance: 5.3 mi
- 8/10Springton Manor El SchoolGrades: K-5Distance: 4.1 mi
Schools provided by the listing agent
- Elementary: Springton Manor
- Middle: Lionville
- High: Downingtown Hs East Campus
- District: Downingtown Area
Source: Bright MLS. This data may not be complete. We recommend contacting the local school district to confirm school assignments for this home.
Get a cash offer in 3 minutes
Find out how much your home could sell for in as little as 3 minutes with a no-obligation cash offer.
Estimated market value$645,700
Get a cash offer in 3 minutes
Find out how much your home could sell for in as little as 3 minutes with a no-obligation cash offer.
Estimated market value
$645,700

