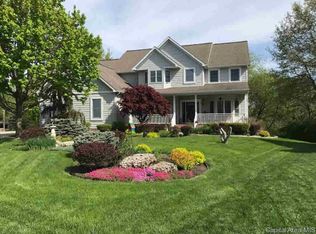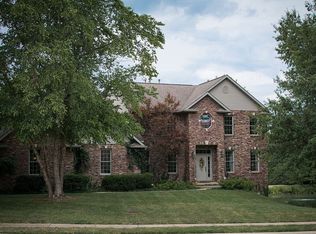Sold for $580,000
$580,000
4 Fox Point, Rochester, IL 62563
5beds
4,907sqft
Single Family Residence, Residential
Built in 2003
-- sqft lot
$573,700 Zestimate®
$118/sqft
$3,666 Estimated rent
Home value
$573,700
$545,000 - $602,000
$3,666/mo
Zestimate® history
Loading...
Owner options
Explore your selling options
What's special
Welcome to this exquisite, custom-built, one-owner, 5 bedroom, 3 full bath, 4900 square foot home in Rochester school district in the Woodlands where timeless elegance and class stand at the forefront. This stunning residence is nestled on a tree-lined lot on a fully stocked pond and features a gourmet kitchen complete with full inlay Wood Mode cabinetry and top-of-the-line appliances. The great room with cathedral ceilings create a breathtaking space overlooking the water. The library/5th bedroom offers the versatility to double as in-law quarters. The main floor master suite is a true retreat, featuring a spa-like bath with an air-jetted tub and custom walk-in closet. Stunning hardwood flooring and custom millwork throughout. Incredible laundry room with cabinetry. 3 fireplaces create a warm environment. The second level offers loft area for the kids and 3 large bedrooms and a full bath. The lower level is a walkout and is ready to be finished complete with 9 foot ceilings and plumbed for a bath. Step outside to discover professional landscaping surrounding the lush grounds, offering both beauty and privacy. You will love fishing from your own dock. The epoxy garage floor adds a sleek, durable finish, completing this exceptional property. Notable features include, but are certainly not limited to, a whole home generator, pond-fed irrigation, walkout basement, EV Charging station, an exterior security lighting system and more.
Zillow last checked: 8 hours ago
Listing updated: November 25, 2025 at 12:01pm
Listed by:
Melissa D Vorreyer Mobl:217-652-0875,
RE/MAX Professionals
Bought with:
Kyle T Killebrew, 475109198
The Real Estate Group, Inc.
Source: RMLS Alliance,MLS#: CA1037321 Originating MLS: Capital Area Association of Realtors
Originating MLS: Capital Area Association of Realtors

Facts & features
Interior
Bedrooms & bathrooms
- Bedrooms: 5
- Bathrooms: 3
- Full bathrooms: 3
Bedroom 1
- Level: Main
- Dimensions: 15ft 3in x 17ft 4in
Bedroom 2
- Level: Upper
- Dimensions: 17ft 8in x 14ft 11in
Bedroom 3
- Level: Upper
- Dimensions: 14ft 5in x 30ft 7in
Bedroom 4
- Level: Upper
- Dimensions: 19ft 3in x 16ft 3in
Bedroom 5
- Level: Main
- Dimensions: 19ft 3in x 14ft 3in
Other
- Level: Main
- Dimensions: 13ft 7in x 19ft 7in
Other
- Area: 0
Additional room
- Description: Sitting Room
- Level: Upper
- Dimensions: 29ft 1in x 11ft 1in
Family room
- Level: Main
- Dimensions: 17ft 7in x 21ft 11in
Great room
- Level: Main
- Dimensions: 26ft 8in x 22ft 5in
Kitchen
- Level: Main
- Dimensions: 14ft 1in x 16ft 1in
Laundry
- Level: Main
- Dimensions: 10ft 5in x 7ft 9in
Main level
- Area: 3050
Upper level
- Area: 1857
Heating
- Forced Air
Cooling
- Zoned, Central Air
Appliances
- Included: Dishwasher, Disposal, Dryer, Range Hood, Microwave, Range, Refrigerator, Washer
Features
- Vaulted Ceiling(s), In-Law Floorplan, Solid Surface Counter, Ceiling Fan(s)
- Windows: Window Treatments, Blinds
- Basement: Full,Unfinished
- Number of fireplaces: 3
- Fireplace features: Den, Family Room, Gas Log, Living Room
Interior area
- Total structure area: 4,907
- Total interior livable area: 4,907 sqft
Property
Parking
- Total spaces: 3
- Parking features: Attached, Garage Faces Side
- Attached garage spaces: 3
Features
- Levels: Two
- Patio & porch: Deck
- Spa features: Bath
- Waterfront features: Pond/Lake
Lot
- Dimensions: 135 x 133 x 359
- Features: Cul-De-Sac
Details
- Parcel number: 23200251004
Construction
Type & style
- Home type: SingleFamily
- Property subtype: Single Family Residence, Residential
Materials
- Frame, Brick, Stone, Vinyl Siding
- Foundation: Concrete Perimeter
- Roof: Shingle
Condition
- New construction: No
- Year built: 2003
Utilities & green energy
- Sewer: Public Sewer
- Water: Public
- Utilities for property: Cable Available
Green energy
- Energy efficient items: High Efficiency Air Cond, High Efficiency Heating
Community & neighborhood
Location
- Region: Rochester
- Subdivision: The Woodlands At South Fork
Other
Other facts
- Road surface type: Paved
Price history
| Date | Event | Price |
|---|---|---|
| 11/21/2025 | Sold | $580,000-3.3%$118/sqft |
Source: | ||
| 8/25/2025 | Pending sale | $599,900$122/sqft |
Source: | ||
| 8/15/2025 | Price change | $599,900-7.7%$122/sqft |
Source: | ||
| 7/23/2025 | Price change | $650,000-13.3%$132/sqft |
Source: | ||
| 6/20/2025 | Listed for sale | $750,000-16.7%$153/sqft |
Source: | ||
Public tax history
| Year | Property taxes | Tax assessment |
|---|---|---|
| 2024 | $12,941 +2.1% | $193,660 +5.3% |
| 2023 | $12,676 +4.1% | $183,948 +5.6% |
| 2022 | $12,183 +4.3% | $174,177 +4.2% |
Find assessor info on the county website
Neighborhood: 62563
Nearby schools
GreatSchools rating
- NARochester Elementary Ec-1 SchoolGrades: PK-1Distance: 1.1 mi
- 6/10Rochester Jr High SchoolGrades: 7-8Distance: 1.5 mi
- 8/10Rochester High SchoolGrades: 9-12Distance: 1.4 mi
Get pre-qualified for a loan
At Zillow Home Loans, we can pre-qualify you in as little as 5 minutes with no impact to your credit score.An equal housing lender. NMLS #10287.

