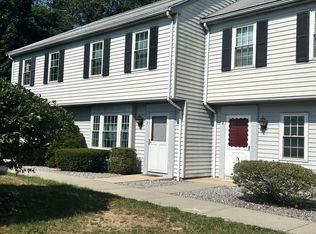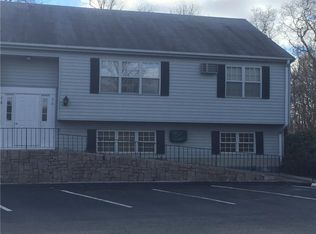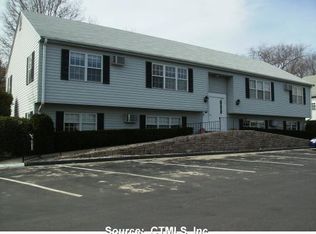Sold for $300,000 on 09/26/25
$300,000
4 Founders Village #4, Clinton, CT 06413
2beds
1,296sqft
Condominium, Townhouse
Built in 1982
-- sqft lot
$-- Zestimate®
$231/sqft
$2,581 Estimated rent
Home value
Not available
Estimated sales range
Not available
$2,581/mo
Zestimate® history
Loading...
Owner options
Explore your selling options
What's special
Desirable end-unit townhouse has been upgraded and is very well maintained. The end location offers a lot of privacy, and the broad backyard, just off the patio, is level and private. The assigned parking is close to the unit and the access from the lot to the front door is level. Inside, the flooring is newer, and with windows facing east and west, there is light in this home from morning through night. The living room is spacious and inviting. The kitchen is large and has a large casual eating area by the back slider. The appliances, AC units and second-floor thermopane windows are newer. There is a first-floor powder room off of the kitchen. Upstairs, the laundry is off the hall and is easily accessible. The front and rear bedrooms each have two double closets and private access to the shared bath. Configured as a bath and a half, each bedroom has a private bathroom. access There is a pull-down stair access to the storage attic. This property is in, truly move-in condition. Located within walking distance of the commuter bus and a short distance to shopping, downtown, and the beach. This is a spot to call home. Available immediately. Special Assessment due November 1, 2025 one payment of $445.82
Zillow last checked: 8 hours ago
Listing updated: September 27, 2025 at 02:18pm
Listed by:
The Whiteman Team at William Raveis Real Estate,
Leigh Whiteman 203-430-1467,
William Raveis Real Estate 203-453-0391,
Co-Listing Agent: Kelly Whiteman 607-434-1865,
William Raveis Real Estate
Bought with:
Al Melotto, REB.0757964
Total Realty Services LLC
Source: Smart MLS,MLS#: 24116735
Facts & features
Interior
Bedrooms & bathrooms
- Bedrooms: 2
- Bathrooms: 3
- Full bathrooms: 1
- 1/2 bathrooms: 2
Primary bedroom
- Features: Wall/Wall Carpet
- Level: Upper
- Area: 195 Square Feet
- Dimensions: 13 x 15
Bedroom
- Features: Wall/Wall Carpet
- Level: Upper
- Area: 180 Square Feet
- Dimensions: 12 x 15
Primary bathroom
- Features: Jack & Jill Bath, Vinyl Floor
- Level: Upper
Bathroom
- Features: Laminate Floor
- Level: Main
Bathroom
- Features: Jack & Jill Bath, Vinyl Floor
- Level: Upper
Dining room
- Features: Ceiling Fan(s), Hardwood Floor
- Level: Main
- Area: 126 Square Feet
- Dimensions: 9 x 14
Kitchen
- Features: Eating Space, Laminate Floor
- Level: Main
- Area: 187 Square Feet
- Dimensions: 11 x 17
Living room
- Features: Ceiling Fan(s), Hardwood Floor
- Level: Main
- Area: 187 Square Feet
- Dimensions: 11 x 17
Heating
- Baseboard, Electric
Cooling
- Wall Unit(s)
Appliances
- Included: Electric Range, Microwave, Refrigerator, Dishwasher, Washer, Dryer, Electric Water Heater, Water Heater
- Laundry: Upper Level
Features
- Wired for Data, Open Floorplan
- Windows: Thermopane Windows
- Basement: None
- Attic: Storage,Pull Down Stairs
- Has fireplace: No
- Common walls with other units/homes: End Unit
Interior area
- Total structure area: 1,296
- Total interior livable area: 1,296 sqft
- Finished area above ground: 1,296
Property
Parking
- Total spaces: 1
- Parking features: None, Parking Lot, Off Street
Features
- Stories: 2
- Patio & porch: Patio
Lot
- Features: Level
Details
- Parcel number: 943528
- Zoning: MDL
Construction
Type & style
- Home type: Condo
- Architectural style: Townhouse
- Property subtype: Condominium, Townhouse
- Attached to another structure: Yes
Materials
- Vinyl Siding
Condition
- New construction: No
- Year built: 1982
Utilities & green energy
- Sewer: Shared Septic
- Water: Public
Green energy
- Energy efficient items: Windows
Community & neighborhood
Community
- Community features: Near Public Transport, Golf, Library, Medical Facilities, Park, Public Rec Facilities, Shopping/Mall
Location
- Region: Clinton
HOA & financial
HOA
- Has HOA: Yes
- HOA fee: $437 monthly
- Amenities included: Guest Parking
- Services included: Maintenance Grounds, Trash, Snow Removal, Road Maintenance, Insurance, Flood Insurance
Price history
| Date | Event | Price |
|---|---|---|
| 9/26/2025 | Sold | $300,000-3.2%$231/sqft |
Source: | ||
| 9/24/2025 | Listed for sale | $310,000$239/sqft |
Source: | ||
| 9/6/2025 | Pending sale | $310,000$239/sqft |
Source: | ||
| 8/8/2025 | Listed for sale | $310,000+100%$239/sqft |
Source: | ||
| 7/11/2016 | Sold | $155,000$120/sqft |
Source: | ||
Public tax history
Tax history is unavailable.
Neighborhood: 06413
Nearby schools
GreatSchools rating
- 7/10Jared Eliot SchoolGrades: 5-8Distance: 1.5 mi
- 7/10The Morgan SchoolGrades: 9-12Distance: 2 mi
- 7/10Lewin G. Joel Jr. SchoolGrades: PK-4Distance: 2 mi
Schools provided by the listing agent
- Elementary: Lewin G. Joel
- High: Morgan
Source: Smart MLS. This data may not be complete. We recommend contacting the local school district to confirm school assignments for this home.

Get pre-qualified for a loan
At Zillow Home Loans, we can pre-qualify you in as little as 5 minutes with no impact to your credit score.An equal housing lender. NMLS #10287.


