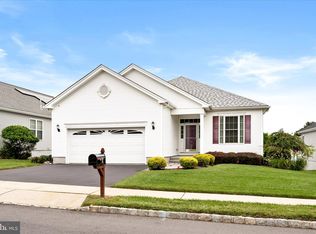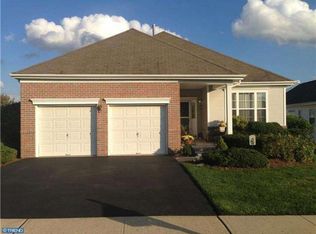Sold for $690,000
$690,000
4 Foster Rd, Pennington, NJ 08534
4beds
--sqft
Single Family Residence
Built in 1999
6,970 Square Feet Lot
$691,800 Zestimate®
$--/sqft
$4,063 Estimated rent
Home value
$691,800
$623,000 - $768,000
$4,063/mo
Zestimate® history
Loading...
Owner options
Explore your selling options
What's special
Elevated above and beyond any other home in the 55+ Four Seasons section of Brandon Farms, thanks to the discerning taste and valuable experience of a professional decorator owner. The house started with the advantage of a full walk-out basement and that asset was maximized by creating a self-sufficient space, complete with a kitchen and extra storage. Whether you use this level for an office, family room, gym or all three, there’s still plenty of space in the sunny bedroom for guests. Easy elegance is the theme upstairs, where the layout was cleverly reconfigured for a bigger, better kitchen that opens to a multi-functional breakfast room. A deep sink sits beneath quartz countertops and a wine fridge is part of a gourmet appliance package. Luxury vinyl plank flooring is durable and good looking, just like the Trex used out on the expanded deck. An open, stacked-stone, gas fireplace and added cabinet storage separate the breakfast room from the living room, where custom up-down shades dress up a bank of windows, all of which were replaced throughout. The main suite enjoys an abundance of natural light, along with an organized walk-in closet and a well-planned white bath trimmed with crown molding. Two additional bedrooms, also with attractive ceiling fans, share a soothingly renovated hall bath. Even the laundry room impresses in both looks and practicality with beadboard wainscoting, granite countertops and lots of cabinetry. A new roof tops this flawless home, leaving nothing left to stress about. Just head down to the community clubhouse and spread your towel out on a poolside lounge chair!
Zillow last checked: 8 hours ago
Listing updated: July 18, 2025 at 08:18am
Listed by:
Ellie Deardorff 609-658-4999,
Callaway Henderson Sotheby's Int'l-Princeton
Bought with:
Kim Rizk, 0124663
Callaway Henderson Sotheby's Int'l-Princeton
Source: Bright MLS,MLS#: NJME2058394
Facts & features
Interior
Bedrooms & bathrooms
- Bedrooms: 4
- Bathrooms: 3
- Full bathrooms: 3
- Main level bathrooms: 3
- Main level bedrooms: 4
Primary bedroom
- Level: Main
- Area: 195 Square Feet
- Dimensions: 15 X 13
Primary bedroom
- Level: Unspecified
Bedroom 1
- Level: Main
- Area: 120 Square Feet
- Dimensions: 12 X 10
Bedroom 2
- Level: Main
- Area: 120 Square Feet
- Dimensions: 12 X 10
Bedroom 3
- Level: Lower
- Area: 195 Square Feet
- Dimensions: 15 X 13
Dining room
- Level: Main
- Area: 238 Square Feet
- Dimensions: 17 X 14
Family room
- Features: Fireplace - Other
- Level: Main
- Area: 210 Square Feet
- Dimensions: 15 X 14
Kitchen
- Features: Kitchen - Gas Cooking
- Level: Main
- Area: 165 Square Feet
- Dimensions: 15 X 11
Laundry
- Level: Main
- Area: 70 Square Feet
- Dimensions: 10 X 7
Living room
- Level: Main
- Area: 238 Square Feet
- Dimensions: 17 X 14
Other
- Description: GREAT RM
- Level: Lower
- Area: 750 Square Feet
- Dimensions: 30 X 25
Other
- Description: 2ND KIT
- Level: Lower
- Area: 120 Square Feet
- Dimensions: 12 X 10
Other
- Description: WET BAR
- Level: Lower
- Area: 108 Square Feet
- Dimensions: 12 X 9
Heating
- Forced Air, Natural Gas
Cooling
- Central Air, Natural Gas
Appliances
- Included: Microwave, Built-In Range, Dryer, Washer, Dishwasher, Stainless Steel Appliance(s), Gas Water Heater
- Laundry: Main Level, Laundry Room
Features
- Ceiling Fan(s), Attic/House Fan, 2nd Kitchen, Bar, Eat-in Kitchen, 9'+ Ceilings
- Basement: Full,Finished
- Number of fireplaces: 1
Interior area
- Total structure area: 0
- Finished area above ground: 0
- Finished area below ground: 0
Property
Parking
- Total spaces: 2
- Parking features: Garage Faces Front, Inside Entrance, Attached
- Attached garage spaces: 2
Accessibility
- Accessibility features: None
Features
- Levels: One
- Stories: 1
- Exterior features: Sidewalks
- Pool features: Community
Lot
- Size: 6,970 sqft
Details
- Additional structures: Above Grade, Below Grade
- Parcel number: 0600078 2600002
- Zoning: R-5
- Special conditions: Standard
Construction
Type & style
- Home type: SingleFamily
- Architectural style: Colonial
- Property subtype: Single Family Residence
Materials
- Frame
- Foundation: Block
- Roof: Asphalt
Condition
- Excellent
- New construction: No
- Year built: 1999
Details
- Builder model: DANBURY
- Builder name: KHOVNANIAN
Utilities & green energy
- Electric: Underground
- Sewer: Public Sewer
- Water: Public
Community & neighborhood
Senior living
- Senior community: Yes
Location
- Region: Pennington
- Subdivision: Four Seasons
- Municipality: HOPEWELL TWP
HOA & financial
HOA
- Has HOA: Yes
- HOA fee: $750 quarterly
- Amenities included: Pool, Clubhouse
- Services included: Pool(s), Common Area Maintenance, Maintenance Grounds, Snow Removal, Trash
- Association name: PREMIER MGMT SERVICES & BRANDON FARMS HOMEOWNERS A
Other
Other facts
- Listing agreement: Exclusive Right To Sell
- Listing terms: Cash,Conventional
- Ownership: Fee Simple
Price history
| Date | Event | Price |
|---|---|---|
| 7/18/2025 | Sold | $690,000-0.7% |
Source: | ||
| 5/6/2025 | Contingent | $695,000 |
Source: | ||
| 5/2/2025 | Listed for sale | $695,000+90.4% |
Source: | ||
| 4/28/2015 | Sold | $365,000-3.7% |
Source: Public Record Report a problem | ||
| 2/20/2015 | Price change | $379,000-2.6% |
Source: Weidel Realtors #6488722 Report a problem | ||
Public tax history
| Year | Property taxes | Tax assessment |
|---|---|---|
| 2025 | $12,188 | $400,800 |
| 2024 | $12,188 +4.2% | $400,800 +2.6% |
| 2023 | $11,697 +0.7% | $390,800 |
Find assessor info on the county website
Neighborhood: 08534
Nearby schools
GreatSchools rating
- 9/10Stony Brook Elementary SchoolGrades: PK-5Distance: 0.5 mi
- 6/10Timberlane Middle SchoolGrades: 6-8Distance: 2.9 mi
- 6/10Central High SchoolGrades: 9-12Distance: 2.7 mi
Schools provided by the listing agent
- District: Hopewell Valley Regional Schools
Source: Bright MLS. This data may not be complete. We recommend contacting the local school district to confirm school assignments for this home.
Get a cash offer in 3 minutes
Find out how much your home could sell for in as little as 3 minutes with a no-obligation cash offer.
Estimated market value$691,800
Get a cash offer in 3 minutes
Find out how much your home could sell for in as little as 3 minutes with a no-obligation cash offer.
Estimated market value
$691,800

