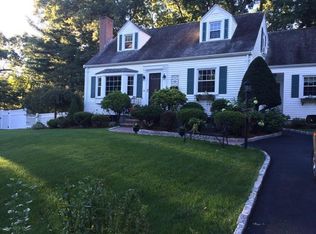Sold for $750,000
$750,000
4 Foster Rd, Burlington, MA 01803
3beds
1,949sqft
Single Family Residence
Built in 1955
0.46 Acres Lot
$981,300 Zestimate®
$385/sqft
$4,254 Estimated rent
Home value
$981,300
$903,000 - $1.07M
$4,254/mo
Zestimate® history
Loading...
Owner options
Explore your selling options
What's special
This warm and sunny 3-bedroom, 2-bath home sits on a lovely half-acre lot and features an oversized family room with cathedral ceiling, skylights, beams, and Palladian window. French doors open to a spacious composite deck overlooking a private, level backyard—perfect for relaxing or entertaining. The good-sized living room includes a cozy fireplace and charming built-ins. Updates include hardwood floors, remodeled first-floor bath, updated kitchen with maple cabinets, recessed lighting, Newer appliances, and Formica countertops. Additional highlights: updated windows, finished basement with carpet floor, laundry and storage area, Don’t miss this beautifully maintained expanded Cape located on a quiet street near Wildwood Park and the shops and dining at 3rd Ave, Wegmans, Trader Joe’s, H Mart, Target and Burlington Mall. Minutes to I-95/128, Route 3, and local schools. A move-in ready gem in a highly convenient Burlington location!
Zillow last checked: 8 hours ago
Listing updated: July 14, 2025 at 05:23pm
Listed by:
The Elite Team 888-610-1610,
Phoenix Real Estate Partners, LLC 617-335-2372,
Karen Yu 617-335-2372
Bought with:
Kelsi Gotauco
Douglas Elliman Real Estate - The Sarkis Team
Source: MLS PIN,MLS#: 73389504
Facts & features
Interior
Bedrooms & bathrooms
- Bedrooms: 3
- Bathrooms: 2
- Full bathrooms: 2
Primary bedroom
- Features: Closet, Flooring - Hardwood
- Level: Second
Bedroom 2
- Features: Closet, Flooring - Hardwood, Lighting - Sconce
- Level: Second
Bedroom 3
- Features: Closet, Flooring - Hardwood
- Level: Second
Bathroom 1
- Features: Bathroom - Full, Bathroom - Tiled With Tub
- Level: First
Bathroom 2
- Features: Bathroom - Full, Bathroom - Tiled With Shower Stall
- Level: Second
Dining room
- Features: Flooring - Hardwood, Lighting - Pendant
- Level: First
Family room
- Features: Skylight, Closet, Flooring - Hardwood, Balcony / Deck, Open Floorplan, Slider, Lighting - Overhead
- Level: First
Kitchen
- Features: Ceiling Fan(s), Closet/Cabinets - Custom Built, Flooring - Stone/Ceramic Tile, Countertops - Paper Based
- Level: First
Living room
- Features: Flooring - Hardwood, Window(s) - Bay/Bow/Box
- Level: First
Heating
- Baseboard, Electric Baseboard, Oil
Cooling
- Window Unit(s)
Appliances
- Included: Water Heater, Range, Dishwasher, Microwave, Refrigerator, Washer, Dryer
- Laundry: In Basement
Features
- Closet, Recessed Lighting, Bonus Room
- Flooring: Hardwood, Flooring - Wall to Wall Carpet
- Basement: Full,Interior Entry,Sump Pump,Unfinished
- Number of fireplaces: 1
Interior area
- Total structure area: 1,949
- Total interior livable area: 1,949 sqft
- Finished area above ground: 1,632
- Finished area below ground: 317
Property
Parking
- Total spaces: 4
- Parking features: Paved Drive, Off Street, Paved
- Uncovered spaces: 4
Features
- Patio & porch: Deck
- Exterior features: Deck, Storage, Sprinkler System
Lot
- Size: 0.46 Acres
- Features: Wooded
Details
- Parcel number: 392135
- Zoning: RO
Construction
Type & style
- Home type: SingleFamily
- Architectural style: Cape
- Property subtype: Single Family Residence
Materials
- Frame
- Foundation: Concrete Perimeter
- Roof: Shingle
Condition
- Year built: 1955
Utilities & green energy
- Sewer: Public Sewer
- Water: Public
Community & neighborhood
Community
- Community features: Public Transportation, Shopping, Park, Walk/Jog Trails, Highway Access, Private School, Public School
Location
- Region: Burlington
Price history
| Date | Event | Price |
|---|---|---|
| 7/11/2025 | Sold | $750,000$385/sqft |
Source: MLS PIN #73389504 Report a problem | ||
| 6/11/2025 | Listed for sale | $750,000+38.4%$385/sqft |
Source: MLS PIN #73389504 Report a problem | ||
| 4/12/2017 | Sold | $542,000+7.3%$278/sqft |
Source: Public Record Report a problem | ||
| 3/1/2017 | Pending sale | $504,900$259/sqft |
Source: Chestnut Realty #72121706 Report a problem | ||
| 2/22/2017 | Listed for sale | $504,900+17.4%$259/sqft |
Source: Chestnut Realty #72121706 Report a problem | ||
Public tax history
| Year | Property taxes | Tax assessment |
|---|---|---|
| 2025 | $5,761 +1.9% | $665,300 +5.2% |
| 2024 | $5,653 +4.7% | $632,300 +10% |
| 2023 | $5,401 +3.6% | $574,600 +9.6% |
Find assessor info on the county website
Neighborhood: 01803
Nearby schools
GreatSchools rating
- 5/10Francis Wyman Elementary SchoolGrades: K-5Distance: 0.9 mi
- 7/10Marshall Simonds Middle SchoolGrades: 6-8Distance: 2.3 mi
- 9/10Burlington High SchoolGrades: PK,9-12Distance: 1.7 mi
Get a cash offer in 3 minutes
Find out how much your home could sell for in as little as 3 minutes with a no-obligation cash offer.
Estimated market value$981,300
Get a cash offer in 3 minutes
Find out how much your home could sell for in as little as 3 minutes with a no-obligation cash offer.
Estimated market value
$981,300
