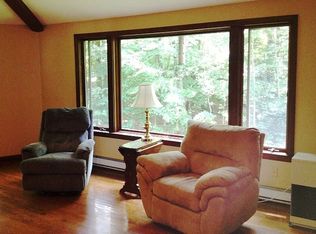Welcome Home! This lovely, 4 bedroom home is walking distance to trails, UNH, downtown and schools. Beautiful views out the back to gardens and woods. On the main level there are two living rooms (one with fireplace), eat-in kitchen with built-in desk, dining room, half bath and 14x22 sunroom with slate tile floors and double French doors. Upstairs offers a master suite with built-ins and full bath. There are an additional 3 bedrooms and full bath. The basement is partially finished as a bonus room with daylight door and 3/4 bath. A workshop and additional storage complete the downstairs space. All appliances stay!
This property is off market, which means it's not currently listed for sale or rent on Zillow. This may be different from what's available on other websites or public sources.
