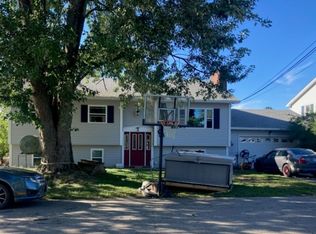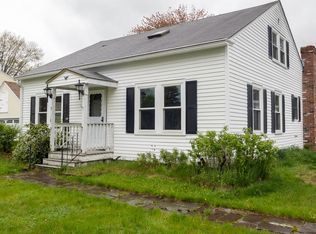Closed
Listed by:
Michael Bean,
Bean Group / Portsmouth Cell:603-766-1980
Bought with: EXP Realty
$515,000
4 Fortier Drive, Rochester, NH 03867
5beds
2,144sqft
Single Family Residence
Built in 1957
0.43 Acres Lot
$548,100 Zestimate®
$240/sqft
$3,367 Estimated rent
Home value
$548,100
$521,000 - $576,000
$3,367/mo
Zestimate® history
Loading...
Owner options
Explore your selling options
What's special
Open House Schedule: Friday 9/22 4-6pm, Saturday 9/23 10am - 2pm, Sunday 9/24 10am - 2pm. OFFER DEADLINE SUNDAY AT 5PM Prepare to be captivated by this stunning garrison-style home at 4 Fortier Dr, Rochester, NH! With 5 bedrooms and 2.5 bathrooms, this residence offers spacious and luxurious living. As you arrive, you'll be greeted by the convenience of a 2-car attached garage and a beautifully landscaped yard. Step inside, and you'll notice the timeless charm of this 1957 build. Every inch of this home has been thoughtfully redone— shiplap and wainscoting are used extensively throughout. Truly, 4 Fortier Dr evokes the feeling that you are stepping into the pages of a magazine. The heart of this home is the updated kitchen: a true masterpiece of design and functionality. It boasts stainless steel appliances and features tasteful butcher block countertops, including the peninsula. Entertain with ease in this home's open and inviting living spaces, which effortlessly flow from room to room. You'll find extremely well-done built-ins scattered across the home, providing both style and practicality. Step outside, and you'll discover the back patio, an absolute marvel for sunny summer days or calm fall evenings. The allure of this property extends to the partially-finished basement, offering even more room for recreation, relaxation, or creative endeavors. If you're searching for a home where every detail has been lovingly considered, 4 Fortier Dr. exceeds all expectations.
Zillow last checked: 8 hours ago
Listing updated: October 25, 2023 at 12:36pm
Listed by:
Michael Bean,
Bean Group / Portsmouth Cell:603-766-1980
Bought with:
Heather Kretschmar
EXP Realty
Source: PrimeMLS,MLS#: 4971102
Facts & features
Interior
Bedrooms & bathrooms
- Bedrooms: 5
- Bathrooms: 3
- Full bathrooms: 1
- 3/4 bathrooms: 1
- 1/2 bathrooms: 1
Heating
- Natural Gas, Hot Water
Cooling
- None
Appliances
- Included: Water Heater off Boiler
Features
- Basement: Partially Finished,Walk-Up Access
Interior area
- Total structure area: 2,560
- Total interior livable area: 2,144 sqft
- Finished area above ground: 1,728
- Finished area below ground: 416
Property
Parking
- Total spaces: 2
- Parking features: Paved, Attached
- Garage spaces: 2
Features
- Levels: Two
- Stories: 2
- Frontage length: Road frontage: 101
Lot
- Size: 0.43 Acres
- Features: Level
Details
- Parcel number: RCHEM0115B0096L0000
- Zoning description: R1
Construction
Type & style
- Home type: SingleFamily
- Architectural style: Garrison
- Property subtype: Single Family Residence
Materials
- Wood Frame, Vinyl Siding
- Foundation: Poured Concrete
- Roof: Shingle
Condition
- New construction: No
- Year built: 1957
Utilities & green energy
- Electric: Circuit Breakers
- Sewer: Public Sewer
Community & neighborhood
Location
- Region: Rochester
Price history
| Date | Event | Price |
|---|---|---|
| 10/25/2023 | Sold | $515,000+9.6%$240/sqft |
Source: | ||
| 9/22/2023 | Listed for sale | $470,000+88%$219/sqft |
Source: | ||
| 5/23/2019 | Sold | $250,000+4.2%$117/sqft |
Source: | ||
| 4/1/2019 | Listed for sale | $239,900+118.3%$112/sqft |
Source: RSA Realty, LLC #4743116 Report a problem | ||
| 1/20/1999 | Sold | $109,900+30.8%$51/sqft |
Source: Public Record Report a problem | ||
Public tax history
| Year | Property taxes | Tax assessment |
|---|---|---|
| 2024 | $7,236 +7.1% | $487,300 +85.6% |
| 2023 | $6,759 +1.8% | $262,600 |
| 2022 | $6,639 +2.6% | $262,600 |
Find assessor info on the county website
Neighborhood: 03867
Nearby schools
GreatSchools rating
- 3/10Mcclelland SchoolGrades: K-5Distance: 1 mi
- 3/10Rochester Middle SchoolGrades: 6-8Distance: 1.2 mi
- 5/10Spaulding High SchoolGrades: 9-12Distance: 0.6 mi
Get pre-qualified for a loan
At Zillow Home Loans, we can pre-qualify you in as little as 5 minutes with no impact to your credit score.An equal housing lender. NMLS #10287.

