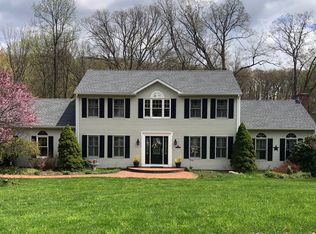BANK OWNED! PLENTY OF LIVING SPACE IN THIS OVERSIZED 5 BEDROOM FULLY DORMERED CAPE BUILT IN 1996 WITH A "PERFECT FLOW" AND LOTS OF POTENTIAL! HIGH CEILINGS FOR AN OPEN AND AIRY FEELING. ALMOST 3800 S.F. TO INCLUDE AN "ENTERTAINERS PARADISE" FINISHED LOWER LEVEL W/BAR, & BATH. BEAUTIFUL CUL-DE-SAC SUBDIVISION. FIRST FLOOR MASTER BEDROOM WITH JACUZZI. EAT-IN KITCHEN WITH A BREAKFAST NOOK AREA OVERLOOKS A GORGEOUS 1 ACRE BACKYARD WITH AN IN GROUND POOL AND POOL HOUSE THAT INCLUDES A BATH! HARDWOOD FLOORS, CENTRAL AIR. 2 CAR ATTACHED GARAGE. GORGEOUS COVERED FRONT PORCH TO RELAX AND ENJOY THE VIEWS AND SUNSHINE! STRICKLY SOLD AS IS! WILL NOT QUALIFY FOR FHA-NO KITCHEN CABINETS OR APPLIANCES.
This property is off market, which means it's not currently listed for sale or rent on Zillow. This may be different from what's available on other websites or public sources.
