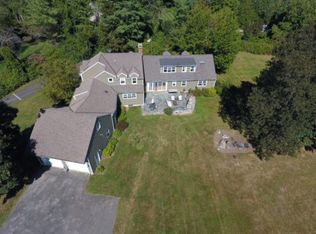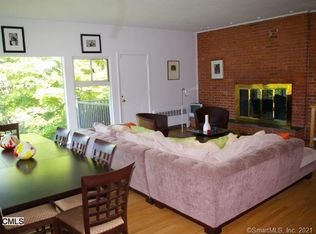Escape to your own private retreat conveniently located minutes to Weston Center and the school campus, shopping in Westport and Wilton, with easy access to the train and the Merritt Parkway. This 5 bedroom, 4 bath home in a desirable, quiet neighborhood is styled in a warm, casual fashion throughout, immediately putting you at ease. Renovated to entertain, this beloved property has been the favorite gathering place for friends, neighbors and family. A spacious home with many destinations embraces its setting, creating indoor and outdoor living spaces that unite this dynamic haven with its environment. The immaculate light-filled interior features a renovated Kitchen/Family Room that exits to a sweeping deck and patio with with a pool. Additionally, the main level offers a formal Living Room with fireplace, formal Dining Room, Library with custom built-ins, Sunroom, Superb Master Suite and 3 spacious bedrooms, one ensuite and two that share a beautifully renovated hall bathroom. The lower level includes a guest bedroom, full bath w/ laundry, gym, rec room and large storage room. The extraordinary property is truly breathtaking with lush grass, trees and a private in-ground, heated pool surrounded by beautiful plantings on 2 acres of awe-inspiring landscape. The level backyard rivals a school soccer field. Many recent updates to major mechanicals make this a stress-free home to move right into. Make this your own and settle in for summer fun and before school starts!
This property is off market, which means it's not currently listed for sale or rent on Zillow. This may be different from what's available on other websites or public sources.

