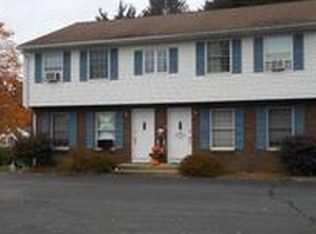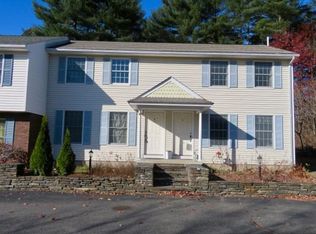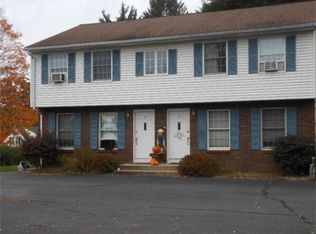Adorable Cape in convenient location that has been lovingly cared for and updated. Stunning kitchen with tile floor, granite counters, white cabinets and newer appliances. Large living room with hardwood floors and fireplace. Versatile floor plan offering first floor master bedroom that is currently being used as den. First floor full bathroom has recently been updated. The second floor offers two bedrooms with built in storage and barn door leading to nursery/sitting room or could be used as walk-in closet. The oversized two garage leads to enclosed breezeway. Lovely tiered backyard with stone wall. This home is meticulous, beautifully decorated and loaded with charm!
This property is off market, which means it's not currently listed for sale or rent on Zillow. This may be different from what's available on other websites or public sources.


