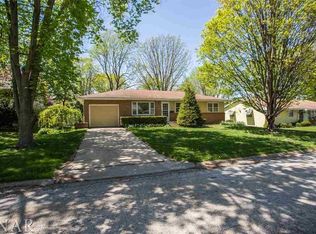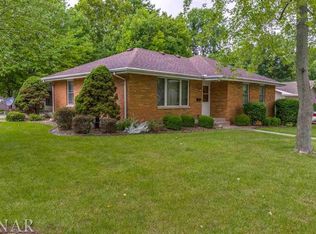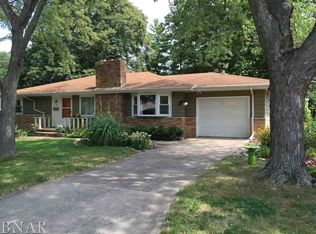Closed
$195,000
4 Foley Ave, Bloomington, IL 61701
3beds
2,140sqft
Single Family Residence
Built in 1961
8,581.32 Square Feet Lot
$228,400 Zestimate®
$91/sqft
$2,183 Estimated rent
Home value
$228,400
$217,000 - $240,000
$2,183/mo
Zestimate® history
Loading...
Owner options
Explore your selling options
What's special
Beautiful Tri Level home in Indian Hills with a NEW ROOF 2019. Spacious living room with gorgeous newer hardwood flooring and windows that look out into the mature trees and professionally landscaped front yard. Dining room also has this gorgeous hardwood flooring and new window. It also has room for a hutch or even a home office. Kitchen features a tile backsplash and has all stainless appliances. Home has 3 bedroom and 3 FULL bathrooms with the master suite having its own full bath. All the bedrooms have hardwood flooring which is a rare find!! It gets better.....the lower level hosts a huge 29x15 family room with bar, plenty of windows for natural light, access to the backyard patio and another full bathroom. Outside you'll enjoy your larger sized backyard with mature trees and fully fenced in yard with plenty of privacy. Don't delay in booking your showing today. This home is centrally located in the heart of Bloomington near shopping and restaurants. It will not last long. Sellers will replace the carpet before closing if possible.
Zillow last checked: 8 hours ago
Listing updated: August 24, 2023 at 01:03am
Listing courtesy of:
Lisa Cunningham 309-287-8879,
RE/MAX Rising
Bought with:
Bryan Dillow
eXp Realty, LLC
Source: MRED as distributed by MLS GRID,MLS#: 11834113
Facts & features
Interior
Bedrooms & bathrooms
- Bedrooms: 3
- Bathrooms: 3
- Full bathrooms: 3
Primary bedroom
- Features: Flooring (Hardwood), Bathroom (Full)
- Level: Second
- Area: 180 Square Feet
- Dimensions: 12X15
Bedroom 2
- Features: Flooring (Hardwood)
- Level: Second
- Area: 108 Square Feet
- Dimensions: 9X12
Bedroom 3
- Features: Flooring (Hardwood)
- Level: Second
- Area: 180 Square Feet
- Dimensions: 12X15
Dining room
- Features: Flooring (Hardwood)
- Level: Main
- Area: 126 Square Feet
- Dimensions: 9X14
Family room
- Features: Flooring (Carpet)
- Level: Lower
- Area: 435 Square Feet
- Dimensions: 15X29
Kitchen
- Features: Flooring (Vinyl)
- Level: Main
- Area: 126 Square Feet
- Dimensions: 9X14
Laundry
- Features: Flooring (Other)
- Level: Lower
- Area: 126 Square Feet
- Dimensions: 9X14
Living room
- Features: Flooring (Hardwood)
- Level: Main
- Area: 325 Square Feet
- Dimensions: 13X25
Heating
- Natural Gas, Forced Air
Cooling
- Central Air
Appliances
- Included: Range, Microwave, Dishwasher, Refrigerator, Washer, Dryer, Stainless Steel Appliance(s), Humidifier
Features
- Dry Bar, Walk-In Closet(s), Replacement Windows
- Flooring: Hardwood
- Windows: Replacement Windows
- Basement: None
- Number of fireplaces: 1
- Fireplace features: Electric, Family Room
Interior area
- Total structure area: 2,140
- Total interior livable area: 2,140 sqft
Property
Parking
- Total spaces: 1
- Parking features: Concrete, Garage Door Opener, On Site, Garage Owned, Attached, Garage
- Attached garage spaces: 1
- Has uncovered spaces: Yes
Accessibility
- Accessibility features: No Disability Access
Features
- Levels: Tri-Level
- Patio & porch: Patio
- Fencing: Fenced
Lot
- Size: 8,581 sqft
- Dimensions: 75 X 114
- Features: Landscaped, Mature Trees
Details
- Parcel number: 1434328015
- Special conditions: None
- Other equipment: Ceiling Fan(s), Radon Mitigation System
Construction
Type & style
- Home type: SingleFamily
- Property subtype: Single Family Residence
Materials
- Brick, Wood Siding
- Roof: Asphalt
Condition
- New construction: No
- Year built: 1961
Utilities & green energy
- Sewer: Public Sewer
- Water: Public
Community & neighborhood
Community
- Community features: Sidewalks, Street Lights, Street Paved
Location
- Region: Bloomington
- Subdivision: Indian Hills
Other
Other facts
- Listing terms: Conventional
- Ownership: Fee Simple
Price history
| Date | Event | Price |
|---|---|---|
| 8/22/2023 | Sold | $195,000+5.4%$91/sqft |
Source: | ||
| 7/22/2023 | Contingent | $185,000$86/sqft |
Source: | ||
| 7/21/2023 | Price change | $185,000-5.1%$86/sqft |
Source: | ||
| 7/19/2023 | Listed for sale | $195,000+30%$91/sqft |
Source: | ||
| 12/28/2020 | Sold | $150,000-3.2%$70/sqft |
Source: | ||
Public tax history
| Year | Property taxes | Tax assessment |
|---|---|---|
| 2024 | $4,343 +28.1% | $59,563 +28% |
| 2023 | $3,389 +1.3% | $46,550 +2.6% |
| 2022 | $3,345 +3% | $45,362 +2.6% |
Find assessor info on the county website
Neighborhood: 61701
Nearby schools
GreatSchools rating
- 5/10Bent Elementary SchoolGrades: K-5Distance: 1.3 mi
- 2/10Bloomington Jr High SchoolGrades: 6-8Distance: 0.5 mi
- 3/10Bloomington High SchoolGrades: 9-12Distance: 0.5 mi
Schools provided by the listing agent
- Elementary: Bent Elementary
- Middle: Bloomington Jr High School
- High: Bloomington High School
- District: 87
Source: MRED as distributed by MLS GRID. This data may not be complete. We recommend contacting the local school district to confirm school assignments for this home.
Get pre-qualified for a loan
At Zillow Home Loans, we can pre-qualify you in as little as 5 minutes with no impact to your credit score.An equal housing lender. NMLS #10287.


