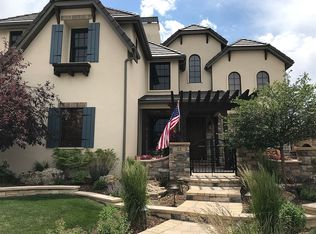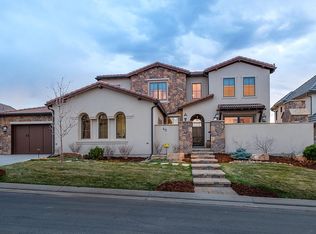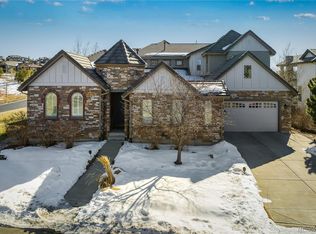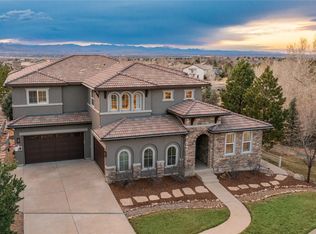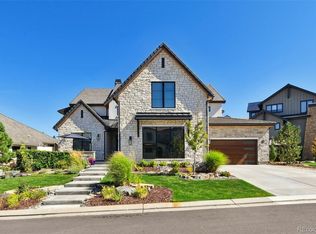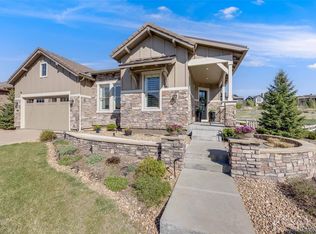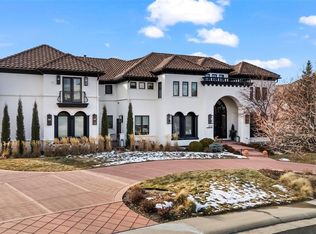Homes like this CUSTOM RANCH rarely come on the market in the coveted BACKCOUNTRY neighborhood! Prepare to be captivated by the breathtaking MOUNTAIN VIEWS and TIMELESS CUSTOM FEATURES of this ONE-OF-A-KIND HOME, designed by the nationally acclaimed KGA Studio Architects. Nestled on a large, level corner lot, backing to open space, this meticulously maintained 4-bedroom, 4-bathroom home offers a rare opportunity to own a home where luxury and natural beauty converge. The private courtyard sets the tone for the stylish custom features, welcoming you into a light-filled sanctuary where every detail has been thoughtfully designed. The dining room features custom built-ins and opens to a covered deck that frames the open space and mountain views. The expansive great room with its high ceilings and wood beams flows seamlessly into the chef’s kitchen with custom cabinetry, Thermador appliances, a generous island, and a unique appliance garage and butler’s pantry. The primary suite features a spa-like bathroom with radiant heated floors—perfect for those chilly Colorado mornings, and 2 walk-in closets with laundry room access. Two additional generously sized bedrooms share a Jack-and-Jill bathroom—each room has a private sink and vanity. The main level also features a stylish powder room, a private office, and a secondary workspace with custom built-ins. The walkout basement is an entertainer’s dream with a large wet bar, complemented by a game/theater area and a cozy bonus-media room. Fitness enthusiasts will appreciate the dedicated workout room. A private guest suite with its own bathroom ensures that visitors feel at home. Step outside to the beautifully landscaped yard and expansive patio, where you can unwind in the saltwater hot tub w/TV, gather around the fire pit, and take in the Mountain Views and Colorado Sunsets. Homes of this caliber are a rare find in Backcountry, a gated community celebrated for its exclusivity, natural beauty, and exceptional amenities.
Accepting backups
$2,389,000
4 Flowerburst Way, Highlands Ranch, CO 80126
4beds
5,764sqft
Est.:
Single Family Residence
Built in 2013
0.3 Acres Lot
$-- Zestimate®
$414/sqft
$418/mo HOA
What's special
- 10 days |
- 854 |
- 32 |
Zillow last checked: 8 hours ago
Listing updated: January 11, 2026 at 06:55pm
Listed by:
Mike Woodland 303-378-0082 MDWoodland@comcast.net,
Woodland Properties, LLC
Source: REcolorado,MLS#: 8689980
Facts & features
Interior
Bedrooms & bathrooms
- Bedrooms: 4
- Bathrooms: 4
- Full bathrooms: 2
- 3/4 bathrooms: 1
- 1/2 bathrooms: 1
- Main level bathrooms: 3
- Main level bedrooms: 3
Bedroom
- Description: Gorgeous Primary Suite With High Vaulted Ceiling And Wood Beams. 2 Custom Walk-In Closets With Direct Access To The Laundry Room. Wood Floors, Plantation Shutters, And A Ceiling Fan.
- Features: Primary Suite
- Level: Main
Bedroom
- Description: Spacious Secondary Bedroom With A Walk-In Closet, Plantation Shutters, And A Ceiling Fan. Access To The Jack And Jill Bathroom With A Private Vanity And Sink.
- Level: Main
Bedroom
- Description: Large Secondary Bedroom With A Walk-In Closet And Plantation Shutters. Access To The Jack And Jill Bathroom With A Private Vanity And Sink.
- Level: Main
Bedroom
- Description: Spacious 4th Bedroom With An On-Suite Bathroom. Great Natural Lighting. Plantation Shutters And A Ceiling Fan.
- Level: Basement
Bathroom
- Description: Spa-Like 5 Piece Primary Bathroom With Custom Finishes. Radiant Heated Tile Floor, Kohler Jetted Tub, 2 Vanities Plus A Makeup Counter.
- Features: Primary Suite
- Level: Main
Bathroom
- Description: Jack And Jill Bathroom With 2 Private Vanities And Sinks. Custom Features And Tile Floors.
- Features: En Suite Bathroom
- Level: Main
Bathroom
- Description: Half Bath With Beautiful Custom Finishes.
- Level: Main
Bathroom
- Description: Basement Bathroom With Custom Finishes. Dual Entry From The Bedroom Or The Hallway.
- Features: En Suite Bathroom
- Level: Basement
Bonus room
- Description: Bonus Room With A Beautiful Wet Bar. Perfect Area For Entertaining, Game Table, Etc.. Beverage Fridge, Wine Cooler, And Tv Are Included.
- Level: Basement
Dining room
- Description: Dining Room With Custom Light Fixture And Built-Ins. Stone Accent Wall. Wood Floors. Glass Doors Open To The Covered Deck (Outdoor Living Space).
- Level: Main
Exercise room
- Description: Exercise Room/Home Gym With Specialty Flooring And Tv Included. Could Also Be A Hobby Room, Music Room, Or Many Others Uses.
- Level: Basement
Great room
- Description: Spacious Great Room With Mountain Views. Open To The Kitchen. High Vaulted Ceilings And Beautiful Wood Beams. Gas Fireplace With Stone Surround. Stone Accent Wall. Whole House Sonos System. Wood Floors. Tv Included.
- Level: Main
Kitchen
- Description: Gourmet Kitchen With Custom Features Throughout! Barrel Ceiling. Thermadore Appliances Including Brand New Refrigerator And Dishwasher, Gas Cooktop, Double Oven, Hood. Large Island, Quartz Countertops, Undercabinet Lighting, Reverse Osmosis & Instant Hot Water. Wood Floors, Huge Butler's Pantry And Mud Room Off The Garage.
- Level: Main
Laundry
- Description: Laundry Room Access Through Both The Primary Suite And The Hallway. Cabinets And A Utility Sink. Washer And Dryer Are Included.
- Level: Main
Media room
- Description: Media Room Is Awesome For Movies And Gaming. Great Natural Lighting. Access To The Back Yard And Open Space. Plantation Shutters And A Ceiling Fan. Tv Included.
- Level: Basement
Mud room
- Description: Mud Room/Butler’s Pantry Off Of The Kitchen And Garage. Custom Built-Ins, A Walk-In Pantry, Utility Sink, And Cabinets. Tile Floors.
- Level: Main
Office
- Description: Private Office On Main Level. French Doors, Custom Built-Ins, In-Wall Speakers, Wood Floors.
- Level: Main
Heating
- Forced Air, Natural Gas
Cooling
- Central Air
Appliances
- Included: Bar Fridge, Convection Oven, Cooktop, Dishwasher, Disposal, Double Oven, Dryer, Gas Water Heater, Microwave, Oven, Range, Range Hood, Refrigerator, Washer, Water Softener, Wine Cooler
Features
- Built-in Features, Ceiling Fan(s), Eat-in Kitchen, Entrance Foyer, Five Piece Bath, Granite Counters, High Ceilings, High Speed Internet, Jack & Jill Bathroom, Kitchen Island, Open Floorplan, Pantry, Primary Suite, Radon Mitigation System, Smoke Free, Vaulted Ceiling(s), Walk-In Closet(s), Wet Bar
- Flooring: Carpet, Tile, Wood
- Windows: Double Pane Windows, Window Treatments
- Basement: Finished,Full,Sump Pump,Walk-Out Access
- Number of fireplaces: 2
- Fireplace features: Family Room, Gas Log, Outside
- Common walls with other units/homes: No Common Walls
Interior area
- Total structure area: 5,764
- Total interior livable area: 5,764 sqft
- Finished area above ground: 3,339
- Finished area below ground: 2,061
Property
Parking
- Total spaces: 3
- Parking features: Concrete, Electric Vehicle Charging Station(s), Floor Coating
- Attached garage spaces: 3
Features
- Levels: One
- Stories: 1
- Patio & porch: Covered, Deck, Front Porch, Patio
- Exterior features: Fire Pit, Lighting, Private Yard, Rain Gutters
- Has spa: Yes
- Spa features: Spa/Hot Tub, Heated
- Fencing: Full
- Has view: Yes
- View description: Mountain(s)
Lot
- Size: 0.3 Acres
- Features: Corner Lot, Cul-De-Sac, Irrigated, Landscaped, Level, Open Space, Sprinklers In Front, Sprinklers In Rear
Details
- Parcel number: R0474208
- Zoning: PDU
- Special conditions: Standard
Construction
Type & style
- Home type: SingleFamily
- Architectural style: Mountain Contemporary
- Property subtype: Single Family Residence
Materials
- Frame, Stone, Stucco
- Foundation: Slab
- Roof: Concrete
Condition
- Updated/Remodeled
- Year built: 2013
Details
- Builder name: Paragon Homes
Utilities & green energy
- Electric: 110V, 220 Volts, 220 Volts in Garage
- Sewer: Public Sewer
- Water: Public
- Utilities for property: Cable Available, Electricity Connected, Internet Access (Wired), Natural Gas Connected, Phone Available
Community & HOA
Community
- Security: Carbon Monoxide Detector(s), Smoke Detector(s)
- Subdivision: Backcountry
HOA
- Has HOA: Yes
- Amenities included: Clubhouse, Fitness Center, Gated, Playground, Pool, Spa/Hot Tub, Trail(s)
- Services included: Reserve Fund, Maintenance Grounds, Recycling, Road Maintenance, Trash
- HOA fee: $174 quarterly
- HOA name: HRCA
- HOA phone: 303-791-2500
- Second HOA fee: $360 monthly
- Second HOA name: Backcountry
- Second HOA phone: 303-346-2800
Location
- Region: Highlands Ranch
Financial & listing details
- Price per square foot: $414/sqft
- Tax assessed value: $2,229,678
- Annual tax amount: $12,764
- Date on market: 1/10/2026
- Listing terms: Cash,Conventional,Jumbo
- Exclusions: Staging Items And Seller`s Personal Property. Inclusions Are Listed In The Private Remarks Section.
- Ownership: Individual
- Electric utility on property: Yes
- Road surface type: Paved
Estimated market value
Not available
Estimated sales range
Not available
Not available
Price history
Price history
| Date | Event | Price |
|---|---|---|
| 1/12/2026 | Pending sale | $2,389,000$414/sqft |
Source: | ||
| 1/10/2026 | Listed for sale | $2,389,000+7.1%$414/sqft |
Source: | ||
| 8/16/2023 | Sold | $2,230,000+53.8%$387/sqft |
Source: | ||
| 5/22/2017 | Sold | $1,450,000-3.3%$252/sqft |
Source: Agent Provided Report a problem | ||
| 3/22/2017 | Pending sale | $1,499,000$260/sqft |
Source: LIV Sotheby's International Realty #6648438 Report a problem | ||
Public tax history
Public tax history
| Year | Property taxes | Tax assessment |
|---|---|---|
| 2025 | $12,764 +0.2% | $139,350 +0.2% |
| 2024 | $12,741 +19.7% | $139,110 -1% |
| 2023 | $10,643 -3.9% | $140,460 +20.6% |
Find assessor info on the county website
BuyAbility℠ payment
Est. payment
$14,256/mo
Principal & interest
$11768
Property taxes
$1234
Other costs
$1254
Climate risks
Neighborhood: 80126
Nearby schools
GreatSchools rating
- 9/10Stone Mountain Elementary SchoolGrades: PK-6Distance: 0.8 mi
- 6/10Ranch View Middle SchoolGrades: 7-8Distance: 1.3 mi
- 9/10Thunderridge High SchoolGrades: 9-12Distance: 1.3 mi
Schools provided by the listing agent
- Elementary: Stone Mountain
- Middle: Ranch View
- High: Thunderridge
- District: Douglas RE-1
Source: REcolorado. This data may not be complete. We recommend contacting the local school district to confirm school assignments for this home.
- Loading
