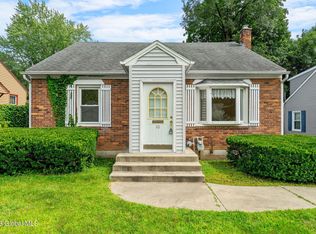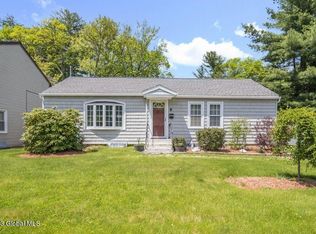Closed
$293,500
4 Fletcher Road, Albany, NY 12203
3beds
1,140sqft
Single Family Residence, Residential
Built in 1972
8,712 Square Feet Lot
$323,800 Zestimate®
$257/sqft
$2,219 Estimated rent
Home value
$323,800
$308,000 - $340,000
$2,219/mo
Zestimate® history
Loading...
Owner options
Explore your selling options
What's special
4 Fletcher Road boasts a thoughtfully designed open-concept creating a welcoming atmosphere, perfect for both entertaining and everyday living.
The custom designed kitchen features modern natural elements, consisting of floating wood shelving, concrete countertops, dark slate tile flooring, and new stainless-steel appliances.
The light and bright bathroom showcases carrera marble tile floors, curb-less shower, double-vanity, paired with contemporary matte gold plumbing and lighting fixtures.
Other features include 5 car parking, single car garage, professionally landscaped front yard, backyard porch, full basement with gym area, laundry, and storage.
Perfect for both first-time homebuyers or buyers seeking to downsize to a modern low maintenance home, showings available 10/21!
Zillow last checked: 8 hours ago
Listing updated: September 07, 2024 at 08:02pm
Listed by:
Daniel Greagan 518-944-3201,
Elevate Company
Bought with:
Daniel Greagan, 10491212296
Elevate Company
Source: Global MLS,MLS#: 202326800
Facts & features
Interior
Bedrooms & bathrooms
- Bedrooms: 3
- Bathrooms: 1
- Full bathrooms: 1
Bedroom
- Level: First
Bedroom
- Level: First
Bedroom
- Level: First
Basement
- Level: Basement
Dining room
- Level: First
Kitchen
- Level: First
Laundry
- Level: Basement
Living room
- Level: First
Other
- Description: Gym
- Level: Basement
Heating
- Forced Air
Cooling
- Central Air
Appliances
- Included: Dishwasher, Disposal, Gas Oven, Gas Water Heater, Microwave, Oven, Range, Range Hood, Refrigerator, Washer/Dryer
- Laundry: Gas Dryer Hookup, In Basement, Washer Hookup
Features
- High Speed Internet, Built-in Features, Crown Molding
- Flooring: Tile, Wood
- Windows: Storm Window(s)
- Basement: Full
- Number of fireplaces: 1
- Fireplace features: Family Room, Wood Burning
Interior area
- Total structure area: 1,140
- Total interior livable area: 1,140 sqft
- Finished area above ground: 1,140
- Finished area below ground: 200
Property
Parking
- Total spaces: 5
- Parking features: Off Street, Paved, Driveway
- Garage spaces: 1
- Has uncovered spaces: Yes
Features
- Patio & porch: Deck
- Fencing: Partial
Lot
- Size: 8,712 sqft
- Features: Landscaped
Details
- Parcel number: 013089 51.12141
- Zoning description: Single Residence
Construction
Type & style
- Home type: SingleFamily
- Architectural style: Ranch
- Property subtype: Single Family Residence, Residential
Materials
- Aluminum Siding
- Foundation: Block
- Roof: Shingle
Condition
- Updated/Remodeled
- New construction: No
- Year built: 1972
Utilities & green energy
- Electric: 220 Volts, Circuit Breakers
- Sewer: Public Sewer
- Water: Public
Community & neighborhood
Location
- Region: Albany
Other
Other facts
- Ownership: Listing Broker Owned
Price history
| Date | Event | Price |
|---|---|---|
| 1/5/2024 | Sold | $293,500+5.2%$257/sqft |
Source: | ||
| 10/24/2023 | Pending sale | $279,000$245/sqft |
Source: | ||
| 10/19/2023 | Listed for sale | $279,000+43.1%$245/sqft |
Source: | ||
| 5/24/2018 | Sold | $195,000$171/sqft |
Source: Public Record Report a problem | ||
Public tax history
| Year | Property taxes | Tax assessment |
|---|---|---|
| 2024 | -- | $197,000 |
| 2023 | -- | $197,000 |
| 2022 | -- | $197,000 |
Find assessor info on the county website
Neighborhood: Westmere
Nearby schools
GreatSchools rating
- 6/10Guilderland Elementary SchoolGrades: K-5Distance: 1.3 mi
- 6/10Farnsworth Middle SchoolGrades: 6-8Distance: 0.9 mi
- 9/10Guilderland High SchoolGrades: 9-12Distance: 4.5 mi
Schools provided by the listing agent
- High: Guilderland
Source: Global MLS. This data may not be complete. We recommend contacting the local school district to confirm school assignments for this home.

