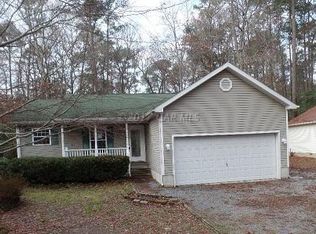Sold for $475,000 on 02/28/25
$475,000
4 Fleet Ct, Ocean Pines, MD 21811
4beds
2,836sqft
Single Family Residence
Built in 1993
0.26 Acres Lot
$482,100 Zestimate®
$167/sqft
$3,310 Estimated rent
Home value
$482,100
$434,000 - $535,000
$3,310/mo
Zestimate® history
Loading...
Owner options
Explore your selling options
What's special
This Ocean Pines classic has been meticulously maintained and is ready for you! Four bedrooms upstairs plus a main floor office & full bathroom on the main level give you plenty of options. There's lots of flexible living space where you can spread out and relax, or entertain friends and family. First floor features the living room, family room with natural gas fireplace, sunroom, formal dining room, office, plus an enclosed porch. Upstairs, find the primary suite with walk-in closet, 3 additional bedrooms, and the 3rd full bathroom. Vellux skylights and plenty of windows on all sides of the home bring in lots of natural light. The bright kitchen has stainless Whirlpool appliances, white cabinets, and Corian counters. Luxury vinyl plank flooring on most of the main level and upstairs looks great and is carefree. Ceramic tile flooring in the kitchen, foyer, sunroom and porch adds coastal charm. Located on a quiet cul-de-sac with a spacious partially wooded lot, this beauty is convenient to shopping, restaurants, and all of the many amenities of Ocean Pines. Make your plan to see this special property so you can enjoy life at the beach!
Zillow last checked: 8 hours ago
Listing updated: February 28, 2025 at 06:42am
Listed by:
Nancye Vermillion 302-500-9255,
Keller Williams Realty
Bought with:
Spike Sands, RS-0038938
Berkshire Hathaway HomeServices PenFed Realty - OP
Source: Bright MLS,MLS#: MDWO2019084
Facts & features
Interior
Bedrooms & bathrooms
- Bedrooms: 4
- Bathrooms: 3
- Full bathrooms: 3
- Main level bathrooms: 1
Basement
- Area: 0
Heating
- Heat Pump, Zoned, Electric, Natural Gas
Cooling
- Central Air, Electric
Appliances
- Included: Dishwasher, Disposal, Microwave, Oven/Range - Gas, Refrigerator, Dryer, Washer, Water Heater, Gas Water Heater
- Laundry: Main Level
Features
- Ceiling Fan(s), Walk-In Closet(s)
- Windows: Insulated Windows, Screens, Skylight(s)
- Has basement: No
- Number of fireplaces: 1
- Fireplace features: Gas/Propane, Mantel(s)
Interior area
- Total structure area: 2,836
- Total interior livable area: 2,836 sqft
- Finished area above ground: 2,836
- Finished area below ground: 0
Property
Parking
- Total spaces: 4
- Parking features: Garage Faces Front, Garage Door Opener, Concrete, Off Street, Attached
- Attached garage spaces: 2
- Has uncovered spaces: Yes
Accessibility
- Accessibility features: Grip-Accessible Features, Accessible Entrance
Features
- Levels: Two
- Stories: 2
- Exterior features: Outdoor Shower, Storage
- Pool features: Community
- Has spa: Yes
- Spa features: Bath
Lot
- Size: 0.26 Acres
- Features: Cul-De-Sac, Wooded
Details
- Additional structures: Above Grade, Below Grade
- Parcel number: 2403052699
- Zoning: R-3
- Special conditions: Standard
Construction
Type & style
- Home type: SingleFamily
- Architectural style: Contemporary
- Property subtype: Single Family Residence
Materials
- Frame, Vinyl Siding, Stick Built
- Foundation: Block
Condition
- New construction: No
- Year built: 1993
Utilities & green energy
- Sewer: Public Sewer
- Water: Public
Community & neighborhood
Location
- Region: Ocean Pines
- Subdivision: Ocean Pines - Pinehurst
- Municipality: OCEAN PINES
HOA & financial
HOA
- Has HOA: Yes
- HOA fee: $996 annually
- Amenities included: Beach Club, Boat Ramp, Clubhouse, Golf Course, Marina/Marina Club, Pool, Tennis Court(s), Tot Lots/Playground
Other
Other facts
- Listing agreement: Exclusive Right To Sell
- Listing terms: Conventional,Cash
- Ownership: Fee Simple
Price history
| Date | Event | Price |
|---|---|---|
| 2/28/2025 | Sold | $475,000-9.5%$167/sqft |
Source: | ||
| 11/6/2024 | Contingent | $524,900$185/sqft |
Source: | ||
| 7/9/2024 | Price change | $524,900-4.5%$185/sqft |
Source: | ||
| 3/21/2024 | Listed for sale | $549,900$194/sqft |
Source: | ||
| 3/18/2024 | Contingent | $549,900$194/sqft |
Source: | ||
Public tax history
| Year | Property taxes | Tax assessment |
|---|---|---|
| 2025 | $3,779 +11.2% | $407,633 +14.8% |
| 2024 | $3,398 +3.7% | $355,100 +3.7% |
| 2023 | $3,276 +3.9% | $342,300 -3.6% |
Find assessor info on the county website
Neighborhood: 21811
Nearby schools
GreatSchools rating
- 8/10Showell Elementary SchoolGrades: PK-4Distance: 1.9 mi
- 10/10Stephen Decatur Middle SchoolGrades: 7-8Distance: 3.6 mi
- 7/10Stephen Decatur High SchoolGrades: 9-12Distance: 3.4 mi
Schools provided by the listing agent
- District: Worcester County Public Schools
Source: Bright MLS. This data may not be complete. We recommend contacting the local school district to confirm school assignments for this home.

Get pre-qualified for a loan
At Zillow Home Loans, we can pre-qualify you in as little as 5 minutes with no impact to your credit score.An equal housing lender. NMLS #10287.
Sell for more on Zillow
Get a free Zillow Showcase℠ listing and you could sell for .
$482,100
2% more+ $9,642
With Zillow Showcase(estimated)
$491,742